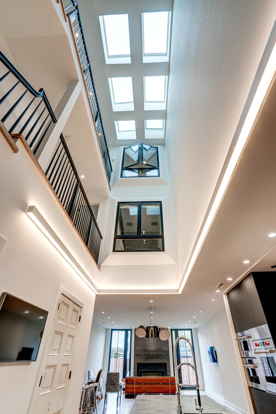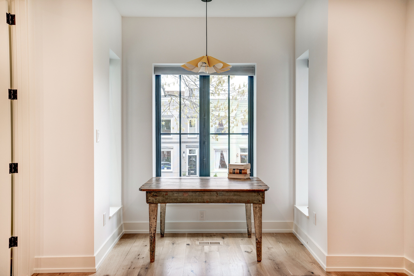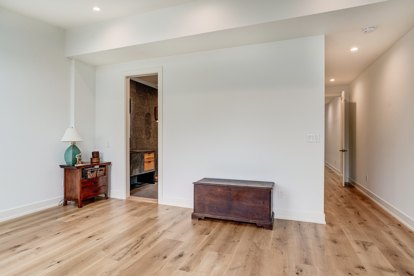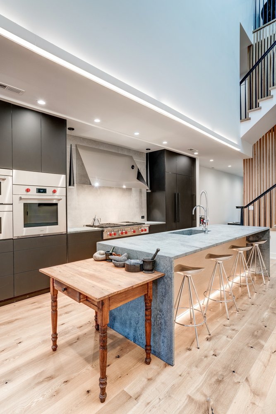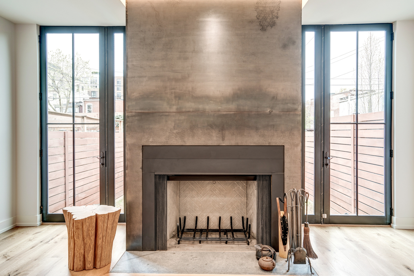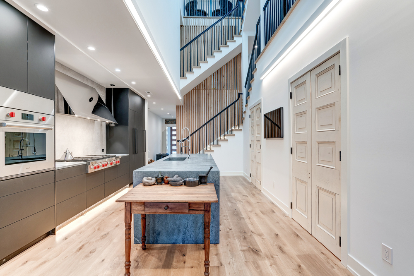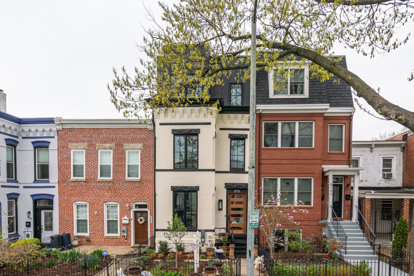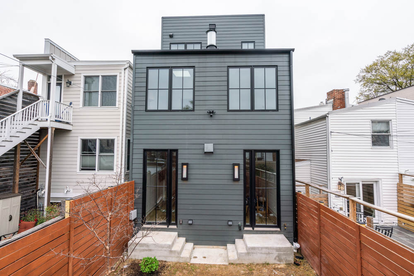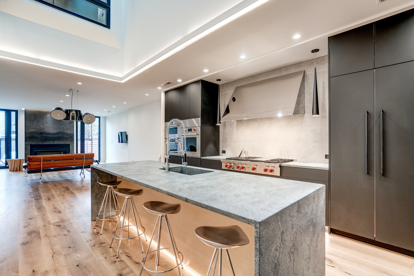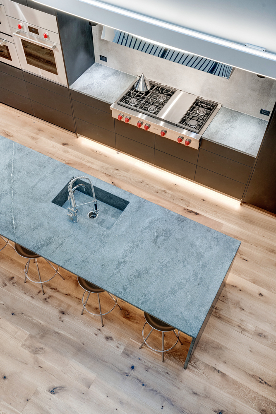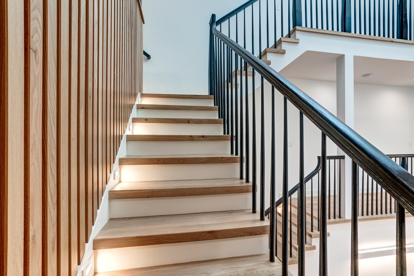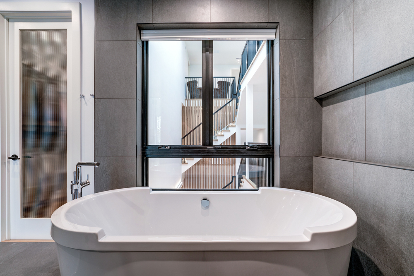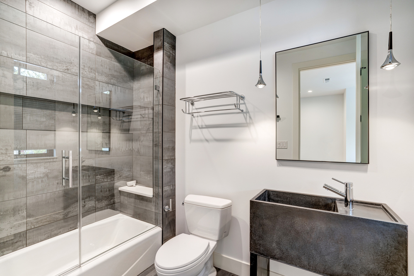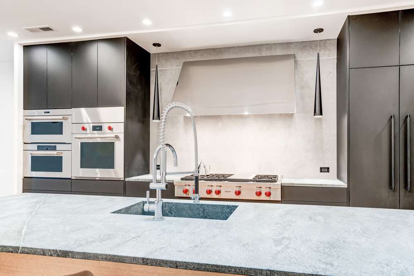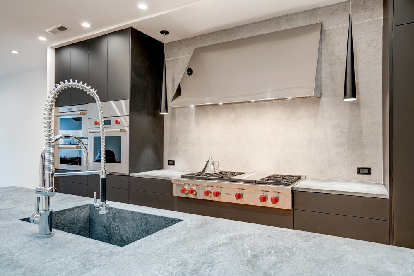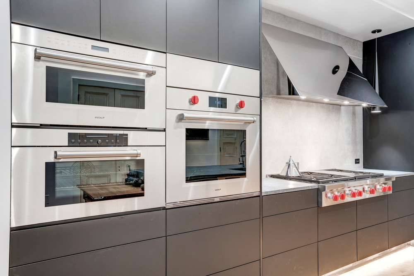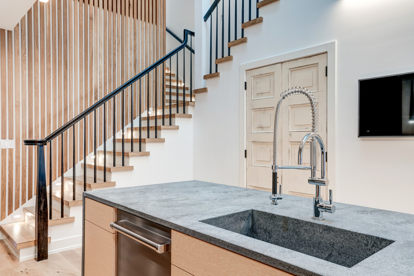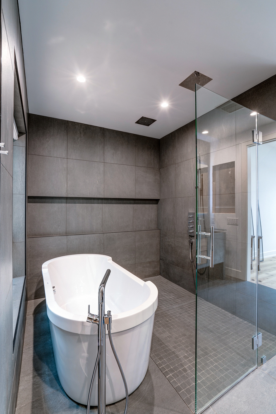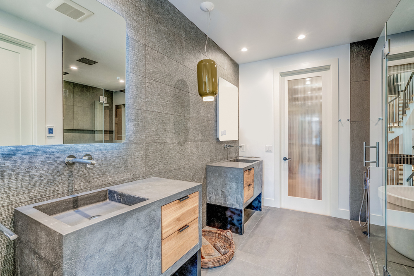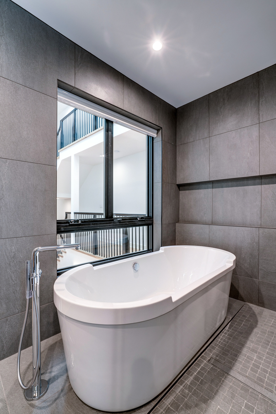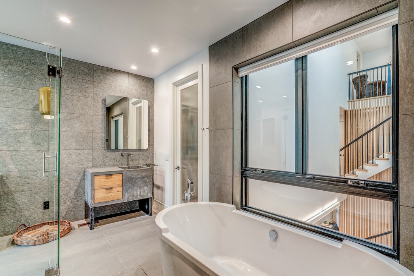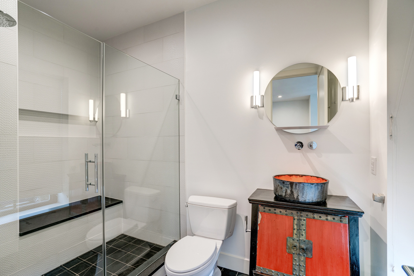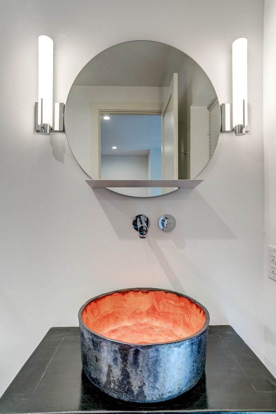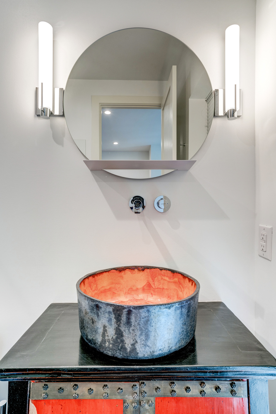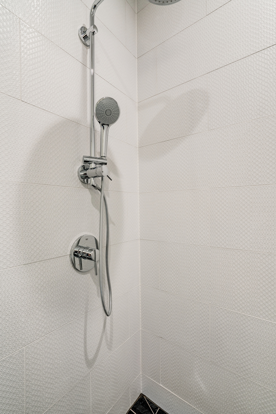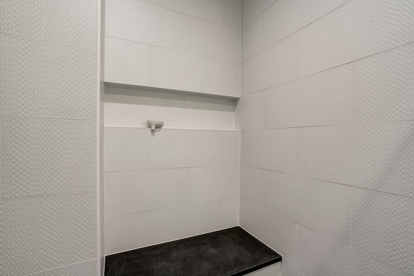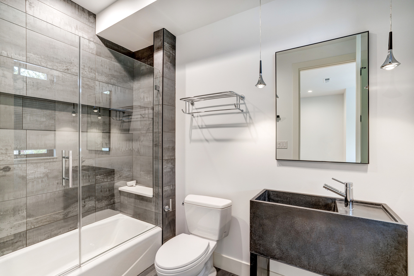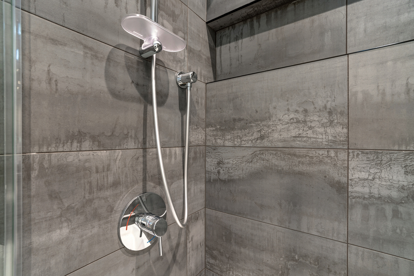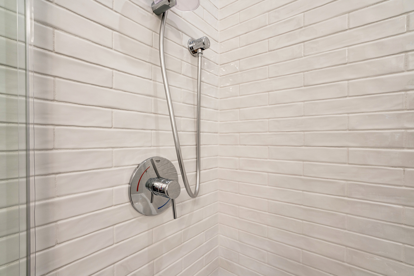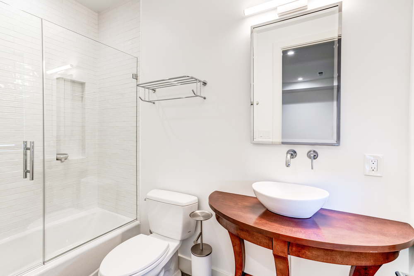A Whole Home Transformation in Washington D.C
Changfu and David's Urban Sanctuary
Changfu and David were seeking to breathe new life into their recently purchased row home. Originally built in 1910, we tear-down and rebuild, preserving only the original front stone facade and adjoining party walls. Their vision for the renovated home was clear: they wanted a modern sanctuary in the heart of Washington, DC, with ample natural light, an open floor plan, and individual bathrooms for each bedroom.
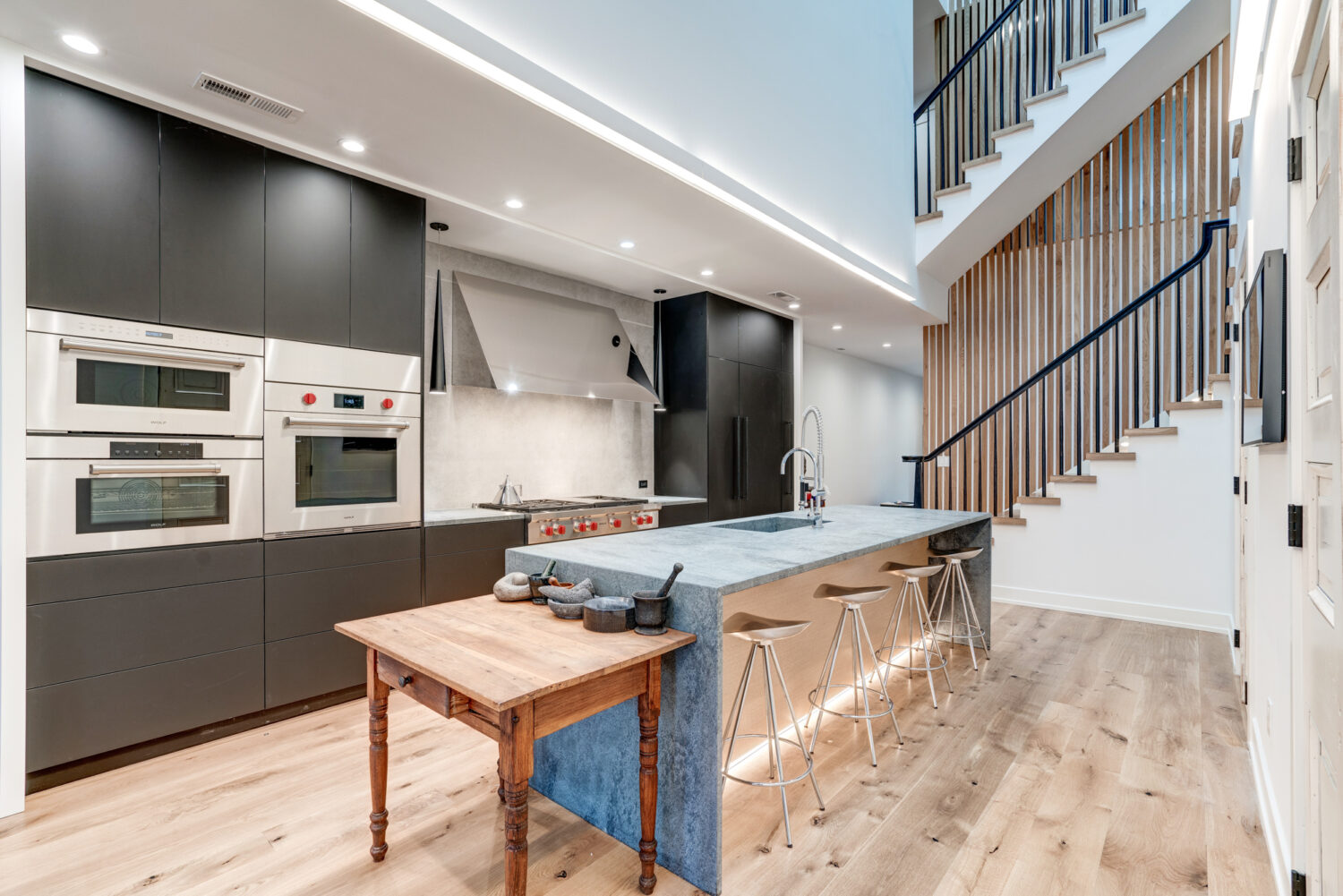
Watch this contemporary whole home transformation video
Home Design and Remodeling Wishlist
Changfu and David had specific desires for their new home, including natural light, an open floor plan, a wood-burning fireplace, individual bathrooms for each bedroom, and no visible bulkheads for ductwork or utilities. Understanding this, we gave them a stunning three-story atrium with skylight roof windows, a seamless flow from the front to the back of the house, an integration of a fireplace without obstructing the view, each bedroom with its own ensuite full bathroom, maintaining clean lines and a minimalist aesthetic with no visible bulkheads disrupted the space
Remodeling and Architectural Challenges To Overcome
Despite encountering permitting and structural issues, the Hammer Design Build team successfully navigated these challenges. By adapting the renovation plans to accommodate the budget and address structural concerns, they transformed a row home in Washington, DC, into a stunning three-story residence.
Moder Whole Home Renovation
The end result is a testament to the artistry of Hammer Design Build, reflecting a seamless blend of modern and rustic architectural elements. This transformation embodies the essence of contemporary living, offering Changfu and David a beautiful new home in the heart of DC. From the sleek lines of the exterior to the thoughtfully designed interiors, every aspect of this project speaks to the concept of "A Whole Home Transformation."
Kitchen Transformation
The kitchen underwent a remarkable transformation, evolving from a dark and outdated space to a sleek, contemporary design. Hammer Design Build spared no expense in incorporating state-of-the-art appliances, custom cabinetry, and innovative storage solutions. Now, Changfu and David have a functional yet stylish kitchen where they can indulge in their culinary passions and entertain guests with ease. This kitchen renovation epitomizes the concept of "A Whole Home Transformation," serving as the heart of the home's modern makeover.
Main Bathroom Transformation
Inspired by luxurious spa retreats, the main bathroom underwent a complete overhaul to create a sanctuary of relaxation and rejuvenation. The addition of a spacious wet room with a two-person shower and a freestanding soaking tub provides an indulgent escape from the stresses of daily life. With heated tile floors, concrete vanity sinks, and LED backlit mirrors, every detail contributes to the modern elegance of this space. This bathroom renovation exemplifies the transformative power of "A Whole Home Transformation," offering Changfu and David a luxurious retreat within their own home.
Guest Bathrooms Transformation
The guest bathrooms received a makeover that perfectly complements the overall aesthetic of the home. With custom vanities crafted from antique furniture, sleek fixtures, and designer tiles, each bathroom exudes its own unique charm. Whether it's the monochromatic color schemes or the minimalist design elements, these bathrooms are sure to impress guests with their contemporary appeal. By elevating the guest bathrooms to the same standard as the rest of the home, Hammer Design Build has ensured that every corner of the house reflects the concept of "A Whole Home Transformation."
Conclusion
The journey from conception to completion was filled with ups and downs, but the end result—a modern sanctuary in the heart of Washington, DC—is a testament to our dedication and expertise. Changfu and David's dream home is now a reality, ready to be enjoyed for years to come.
Welcome to the transformation—a whole home renovation where dreams become reality.
Join us at the table for a special celebration dinner, hosted by Hammer in the heart of a beautifully transformed home. Watch our video and listen to our clients share their heartfelt experiences of their whole home renovation journey in Washington, D.C.


