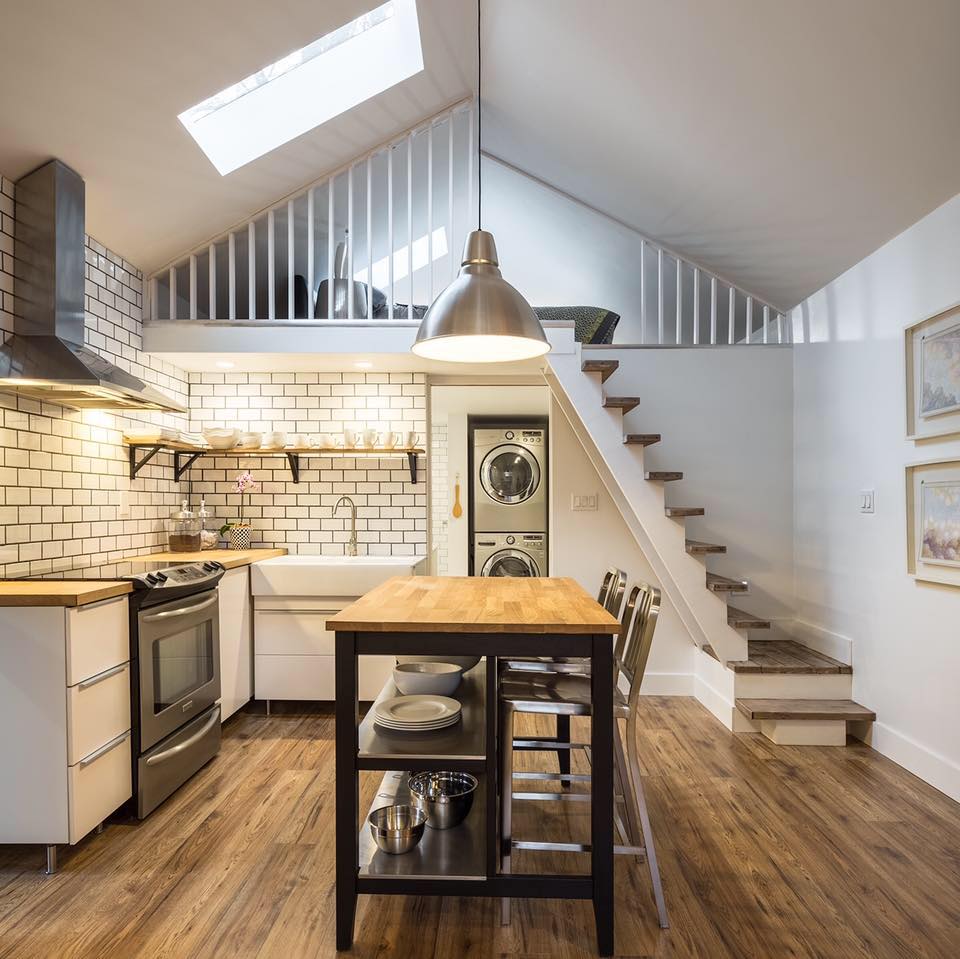The year 2020 has reshaped so many of our lives personally and professionally, especially on the home front where we now work and distance-learn from our residences. We also are seeing a trend of moving in our aging parents to help keep an eye on their health, safety, and comfort in an ever-changing and dynamic world. It’s a plus too when grandparents are eager to help with childcare and playing with their grandchildren. Another family dynamic in play is that some college-age students are postponing freshman year in the dorms or opting for local community college classes until the world is a bit more stable and predictable.
As a result, we are seeing more and more families accommodating multigenerational living situations, where two or three generations come together under one roof or on the same property. If you are thinking of creating a home to bring together more family members, Hammer Design Build Remodel can help you think through your family’s unique needs and can work together to provide design solutions that will work best for everyone.
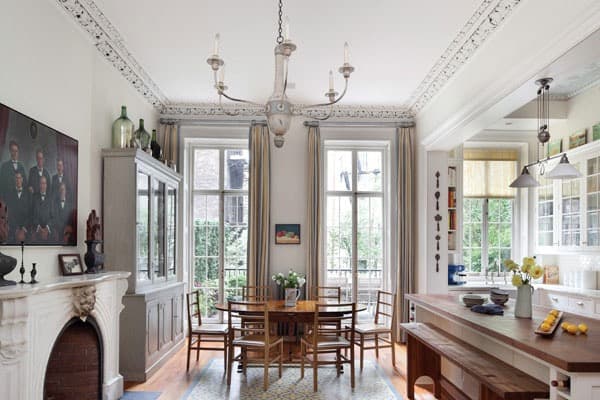
SaltersPiralstair.com Photo by Apartment Therapy
What Is Multigenerational Living? How to Remodel Your Home for Family Harmony
Introduction
The rise of multigenerational living—where two or more generations share the same home—is reshaping how families think about housing. Aging parents move in for safety and support, young adults return home for financial stability, and families seek stronger connections through shared spaces. But making it work requires more than just rearranging bedrooms. The key is remodeling your home to balance privacy, accessibility, and shared gathering areas.
In this guide, you’ll learn what multigenerational living really means, why it’s growing in popularity, the best home remodeling strategies to accommodate it, and how design-build experts can help you create the right spaces. Whether you’re planning a whole home renovation in Washington DC or a small in-law suite addition in Bethesda, this article will help you make informed choices.
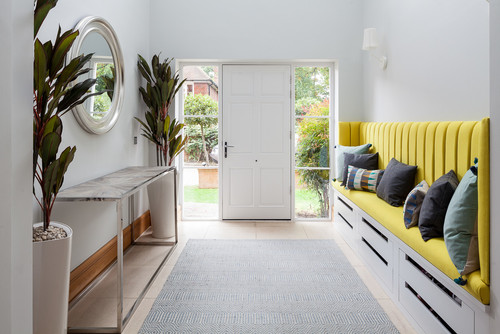
realtor.com
Why Multigenerational Living Is Growing
Family and Financial Benefits
Living with parents, grandparents, or adult children can reduce housing costs, allow families to share utilities, and provide built-in childcare or elder care. According to Pew Research, nearly 1 in 5 U.S. households are now multigenerational.
Cultural and Emotional Connections
For many families, shared living reflects cultural traditions and a desire to pass down stories, meals, and values. Remodeling the home to support this lifestyle ensures everyone has space to thrive.
Aging in Place and Safety
Many homeowners turn to accessibility remodeling to make homes safer for seniors. Features like main-level bedrooms, grab bars, wider doorways, and curbless showers are critical when parents move in.
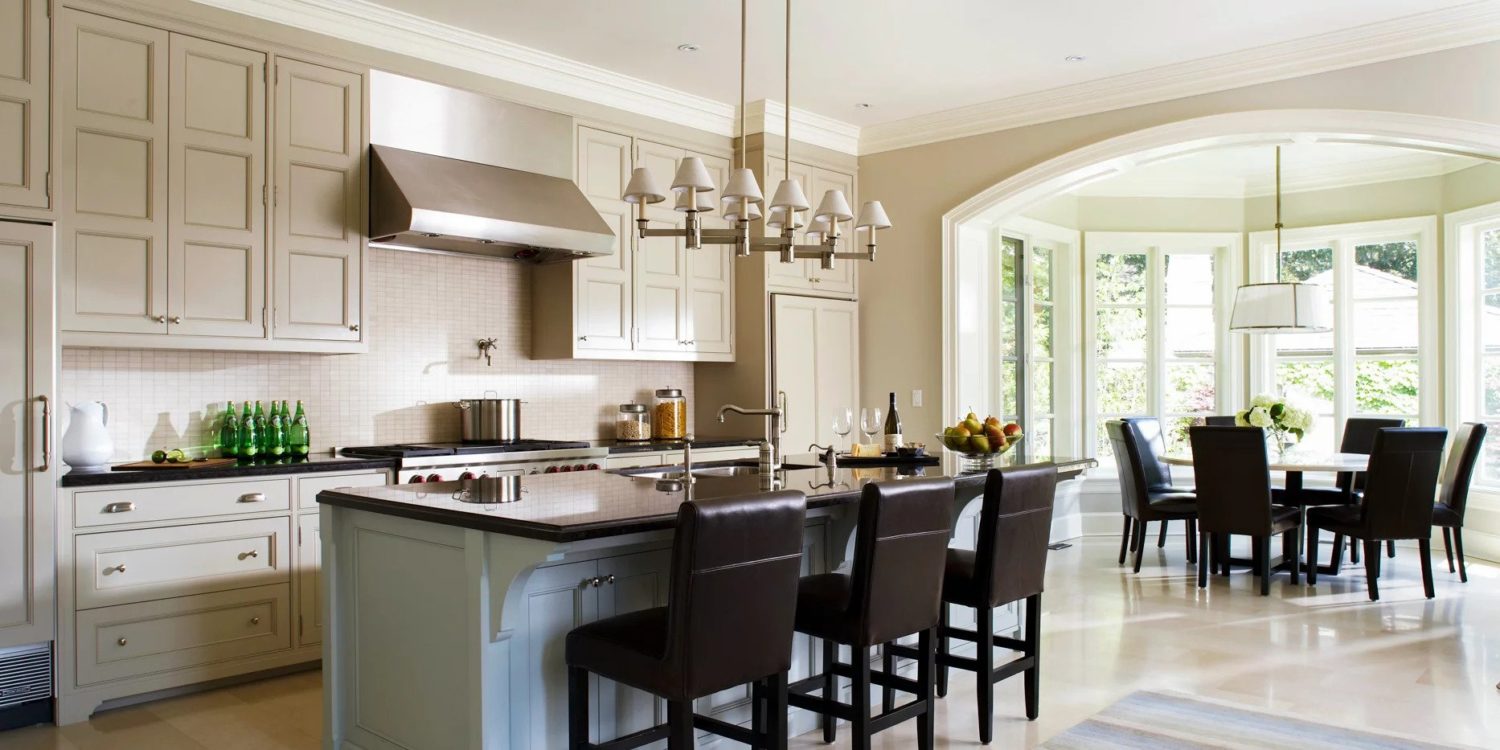
bhg.com
How to Plan a Multigenerational Remodel
Step 1: Open the Conversation
Before drawing up plans, talk with your family about needs, boundaries, and routines. Discuss privacy, caregiving roles, and how spaces like kitchens or bathrooms will be shared.
Step 2: Define Short-Term vs. Long-Term Needs
-
Short-term: Temporary bedroom remodels or reconfiguring existing space.
-
Long-term: Larger projects like a home addition, basement remodel, or garage conversion with a kitchenette and separate entry.
Step 3: Work With a Design-Build Team
Hiring an experienced design-build contractor like Hammer ensures your remodel is planned holistically, balancing style, budget, and functionality. Their team guides you from concept to construction, making sure the remodel supports everyone’s lifestyle.
Remodel Options for Multigenerational Living
Basement Remodel With Kitchenette
Unfinished basements can be transformed into independent suites with a small kitchen, bathroom, and private entry. This is ideal for grandparents or college-age children. See basement remodeling services for inspiration.
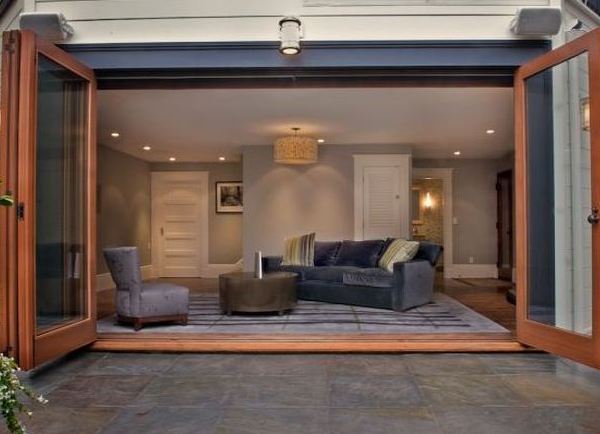
Women of Style and Substance
Garage Conversion
Garages can become functional mini-apartments with a bedroom, sitting area, and kitchenette. This option maximizes underused space without altering the main footprint.
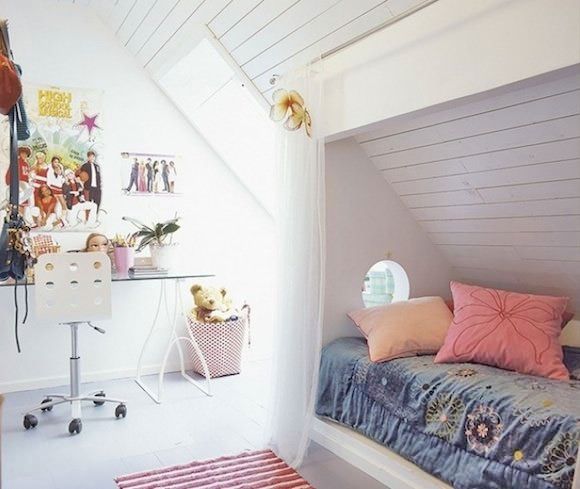
handmadecharlotte.com
Attic or Loft Renovation
For teens or young adults, attics provide privacy and independence. Remodeling these spaces allows them to stay close to family while enjoying their own retreat.
In-Law Suite or Small Addition
Building a main-level addition or detached cottage creates private living quarters. Many families choose this option for aging parents who need accessibility and easy entry. See Hammer’s home additions portfolio.
Enlarged Communal Spaces
While private areas are essential, families also need gathering zones. A kitchen remodel with an open layout or a living room bump-out creates room for family meals, game nights, and celebrations.
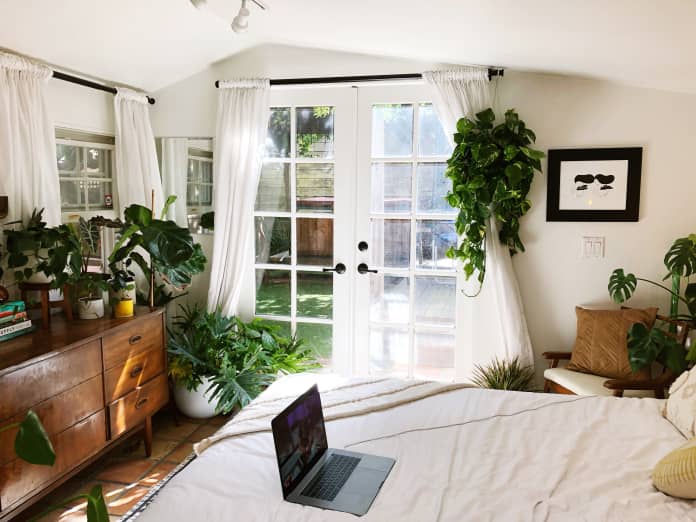
Apartment Therapy
Small Apartment or Main-level Build-out
If your yard space and zoning requirements allow, a smaller build-out off the main living level or a separate cottage-style apartment can be dreamy and idyllic for an in-law suite or college-age student. It can be designed to accommodate boundaries, privacy, routines, emotional space, expectations for rules and time together, and unforeseen disruptions.
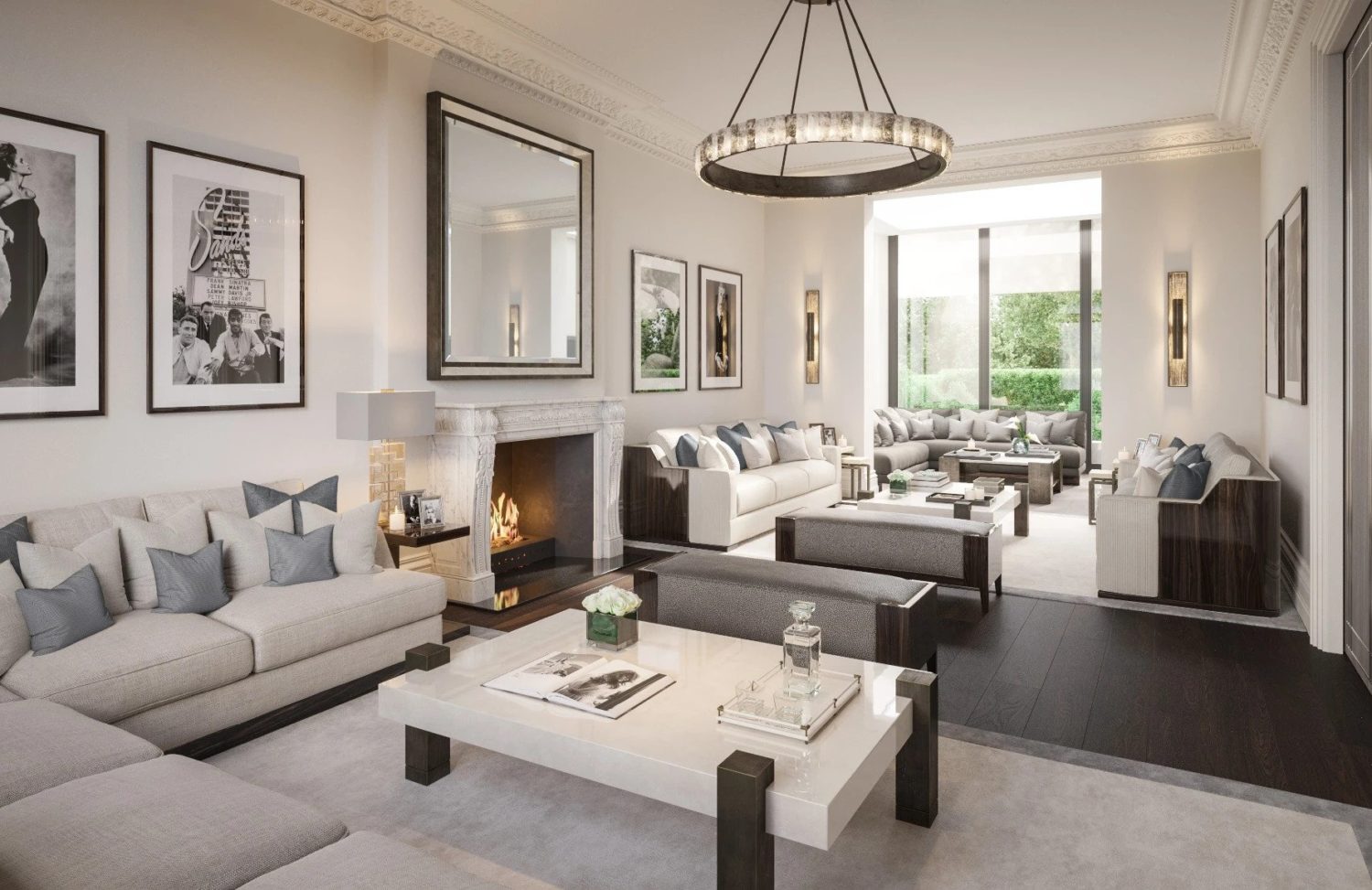
luxdeco.com
Communal Living Space Enlarged for Family Gathering
Although family members will need their privacy, one of the pros of living together is coming together to break bread, prepare family traditions in the kitchen, or relax on a comfy couch in a room buzzing with energy. A main-level bump-out can create a larger space to gather in an open concept between the kitchen and living room or a larger dining room, that may now get some use for table talk instead of stacks of papers gathering dust.
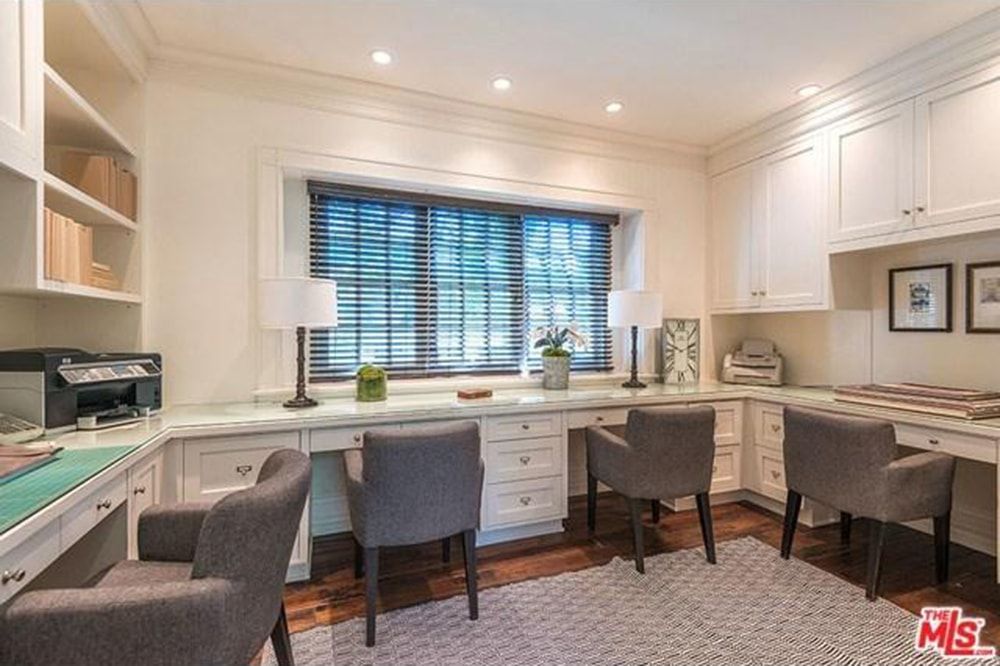
Homestratospher.com
Private Learning Centers or Home Offices Defined
Although there is much hope for our lives to return to some level of a pre-pandemic normal where we begin to attend school in person or work less from home, we still need those private spaces to conduct our business right now. A room for privacy and a quiet space to read, study, write, hold conference calls, and concentrate in a distraction-free space is still a necessity to complete our daily tasks. Just as basements, attics, and additions are ideal for bedrooms, they are also perfect for home offices, dens, and a student’s study.
With a little creativity, a privacy door, comfy couch, desk to spread out, and Wi-Fi access, remodeling a room into a place for peace and quiet to work or study is an affordable solution, and one that will result in a positive impact on everyone living together under one roof.
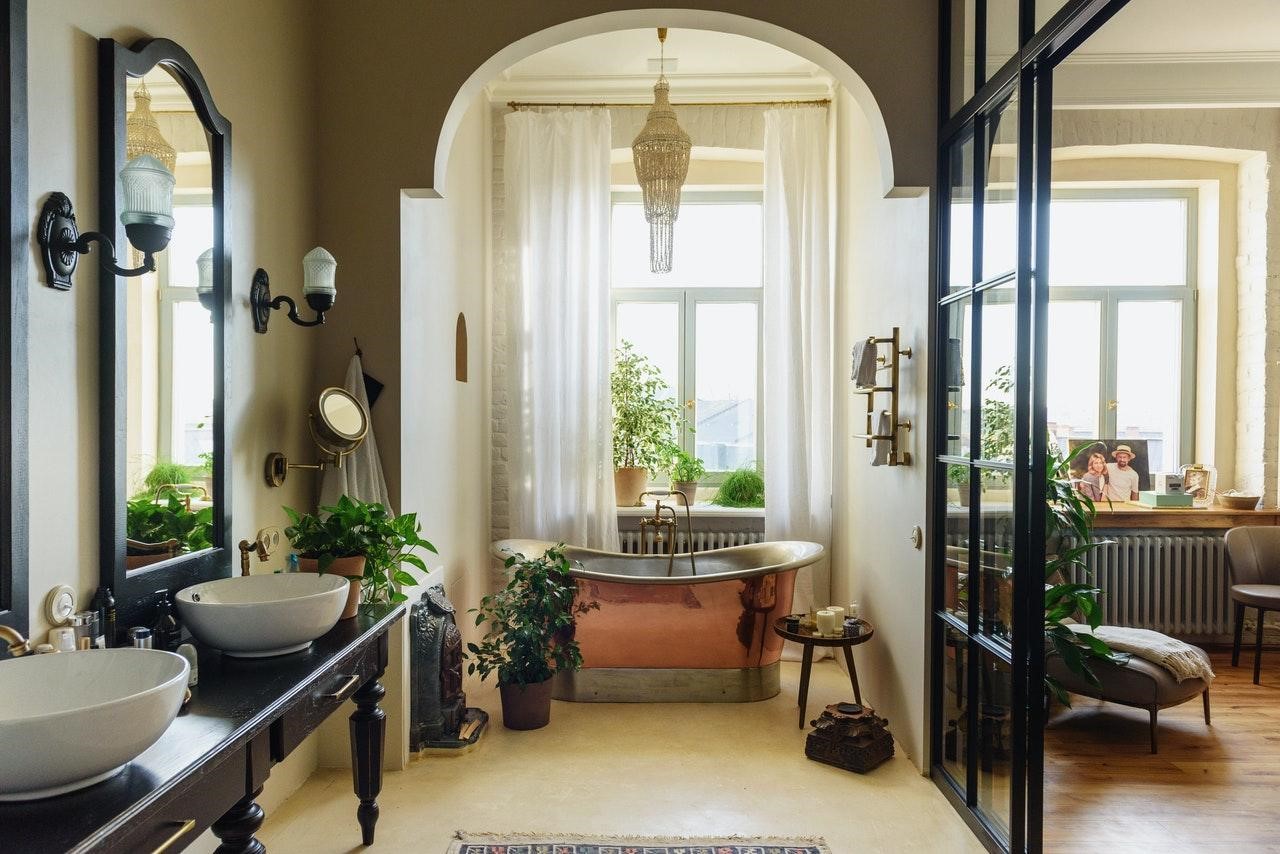
Seniors Lifestyle Magazine
Bathroom Addition or Remodel: Creating Safe, Accessible Spaces for Seniors
Introduction
Bathrooms are one of the most-used spaces in the home—and unfortunately, they are also the most dangerous for seniors. Slippery floors, poor lighting, and hard-to-reach fixtures contribute to thousands of falls every year. For families considering multigenerational living or helping parents age in place, a well-designed bathroom addition or remodel isn’t just a luxury—it’s essential for safety, comfort, and independence.
In this guide, we’ll cover why bathroom remodels are crucial for seniors, the best design features for accessibility, how to integrate additions into existing floorplans, and what to avoid. Whether you’re planning a bathroom remodel in Washington DC, adding a new in-law suite, or upgrading an existing family bathroom, these strategies will help you create a space that supports long-term living.
Why Seniors Need Bathroom Remodels
Safety Risks in the Bathroom
Falls are the leading cause of injury among adults over 65, and bathrooms are high-risk zones. Wet tile, slippery rugs, and hard surfaces make even small missteps dangerous. That’s why accessibility upgrades like curbless showers, slip-resistant flooring, and sturdy grab bars are critical when planning a bathroom remodel.
Supporting Independence
A thoughtfully remodeled bathroom allows seniors to maintain independence for as long as possible. Features like wider doorways for walkers, pocket doors that save space, and lever-style handles make daily routines easier without constant assistance.
Multigenerational Needs
When grandparents, parents, and children share a bathroom, the design must balance safety for seniors and practicality for kids. For example, grab bars can double as towel bars, curbless showers work for toddlers and caregivers, and luxury vinyl flooring is safer for everyone.
How to Plan a Bathroom Addition or Remodel
Step 1: Evaluate Existing Conditions
Start by assessing your current bathrooms. Are they located on the main floor, or will seniors need to climb stairs? Do the existing layouts have enough space for wheelchairs, walkers, or caregivers? A whole home renovation or home addition may be necessary if the current footprint can’t accommodate accessibility upgrades.
Step 2: Identify Must-Have Features
For seniors, a safe bathroom includes:
-
34-inch minimum doorway width for walkers and wheelchairs
-
Pocket or sliding doors to maximize usable space
-
Showers instead of tubs for easier entry
-
Grab bars throughout the bathroom for stability
-
Lower-height sinks and vanities for easier reach
These upgrades can be integrated into an existing remodel or included in a bathroom addition.
Step 3: Choose the Right Placement
If adding a bathroom, building along a wall with existing plumbing (like a laundry or kitchen wall) can reduce costs. Many families also choose to integrate new bathrooms into in-law suites or basement apartments for privacy and accessibility.
Design Features for Multigenerational Bathrooms
Curbless Showers
Eliminating thresholds makes it easier for seniors and caregivers to enter. A “wet room” layout, where a tub is enclosed in a large shower space, provides ample room for movement and cleanup.
Flooring Choices
Tile looks beautiful but can be dangerously slippery. Safer options include luxury vinyl tile (LVT), which is water-resistant and slip-resistant. For additional protection, place anti-fatigue rubber mats in front of sinks and entryways.
Lighting Solutions
Aging eyes require twice the light to read comfortably. Bathrooms should include:
-
Overhead ambient lighting
-
Vanity lights for grooming
-
Nightlights or motion-sensor lighting for safety at night
Similar upgrades can be extended to hallways and kitchens to create a fully safe environment.
Storage and Organization
Keeping storage off the floor reduces tripping hazards. Vertical shelving, recessed cabinets, and pull-out drawers keep supplies accessible without clutter.
Examples of Bathroom Remodel Options
Basement Bathroom Remodel
Adding a bathroom to a finished basement creates a private suite for grandparents or young adults. This option works well when combined with a kitchenette or living space, turning the basement into an independent apartment. See Hammer’s basement remodeling services.
Garage Conversion With Bathroom
Converting a garage into a mini-suite with bedroom, bath, and sitting area offers independence while staying close to family. Pairing the conversion with a bathroom addition ensures seniors or young adults don’t need to share main-level bathrooms.
Small Addition or In-Law Suite
For families with yard space, a bathroom addition as part of an in-law suite provides privacy and safety. These additions often include their own entrance, kitchenette, and accessible bathroom. Explore Hammer’s home additions for possibilities.
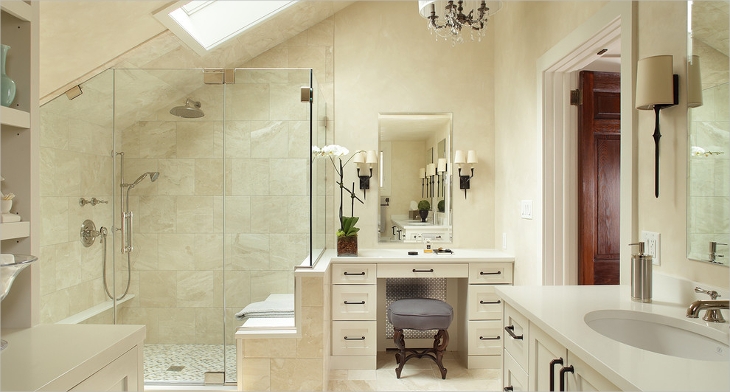
designtrends.com
Tools, Features, and Design Must-Haves
Accessibility Upgrades for Seniors
-
No-step entryways and ramps
-
Wider doorways (34” minimum for walkers)
-
Curbless showers and non-slip floors
-
Grab bars, pocket doors, and motion-sensor lighting
See Hammer’s bathroom remodeling services for examples of safety-forward design.
Smart Storage and Organization
Closet systems, built-in shelving, and hidden storage ensure that multiple households don’t feel cluttered.
Flexible Rooms
Convertible rooms—like a home office doubling as a guest room—add adaptability as family needs change.
Mistakes to Avoid
Overlooking Privacy
Families often underestimate the importance of soundproofing, private entries, or separate bathrooms. Without these, tension builds quickly.
Ignoring Zoning and Codes
Before building, check local zoning laws and building codes. Professional teams handle permits to avoid legal issues.
Failing to Plan for the Future
Think ahead. Will parents’ mobility decrease? Will adult children eventually move out? Planning adaptable spaces now saves money later.
Frequently Asked Questions
What is multigenerational living?
It’s when multiple generations—such as grandparents, parents, and children—live in one home or on the same property.
What are the best remodels for multigenerational homes?
Basement apartments, in-law suites, garage conversions, and home additions are the most popular.
How do you keep aging parents safe at home?
Prioritize accessibility: wider doors, slip-resistant flooring, extra lighting, and bathrooms designed for safety.
Does multigenerational living increase home value?
Yes. Flexible layouts and added living spaces often appeal to future buyers and improve ROI.
Do I need a contractor with design-build experience?
Yes. A design-build firm manages architecture, permits, and construction under one roof, streamlining the process.
Conclusion
Multigenerational living is more than just a trend—it’s a lifestyle that combines family connection, financial savings, and long-term planning. The right remodel ensures privacy, safety, and togetherness in balance.
If you’re exploring options for a whole home renovation, addition, or accessibility remodel, Hammer Design Build Remodel can help design spaces that allow your family to thrive. Call 202-559-3990 or contact us today to schedule a design consultation.


