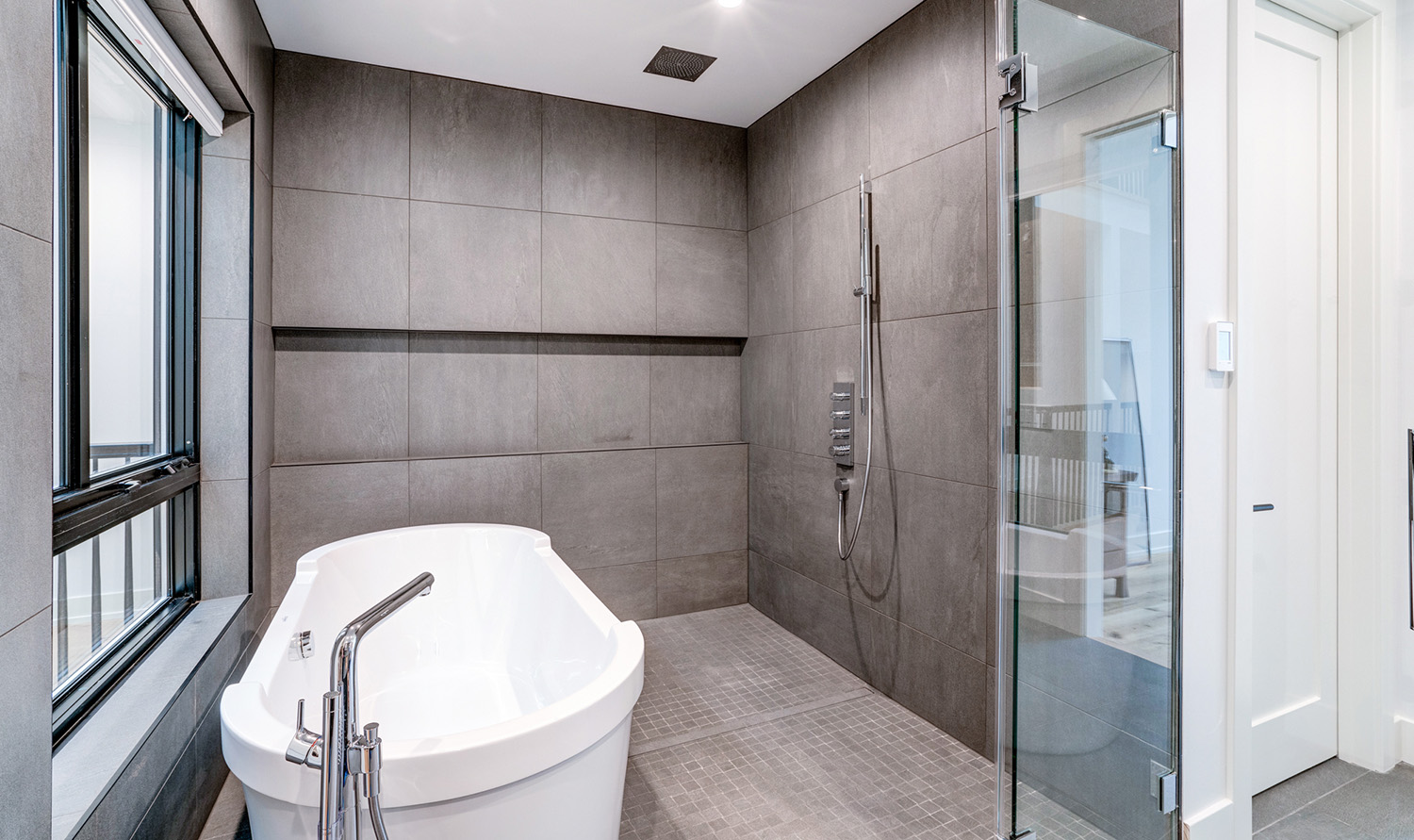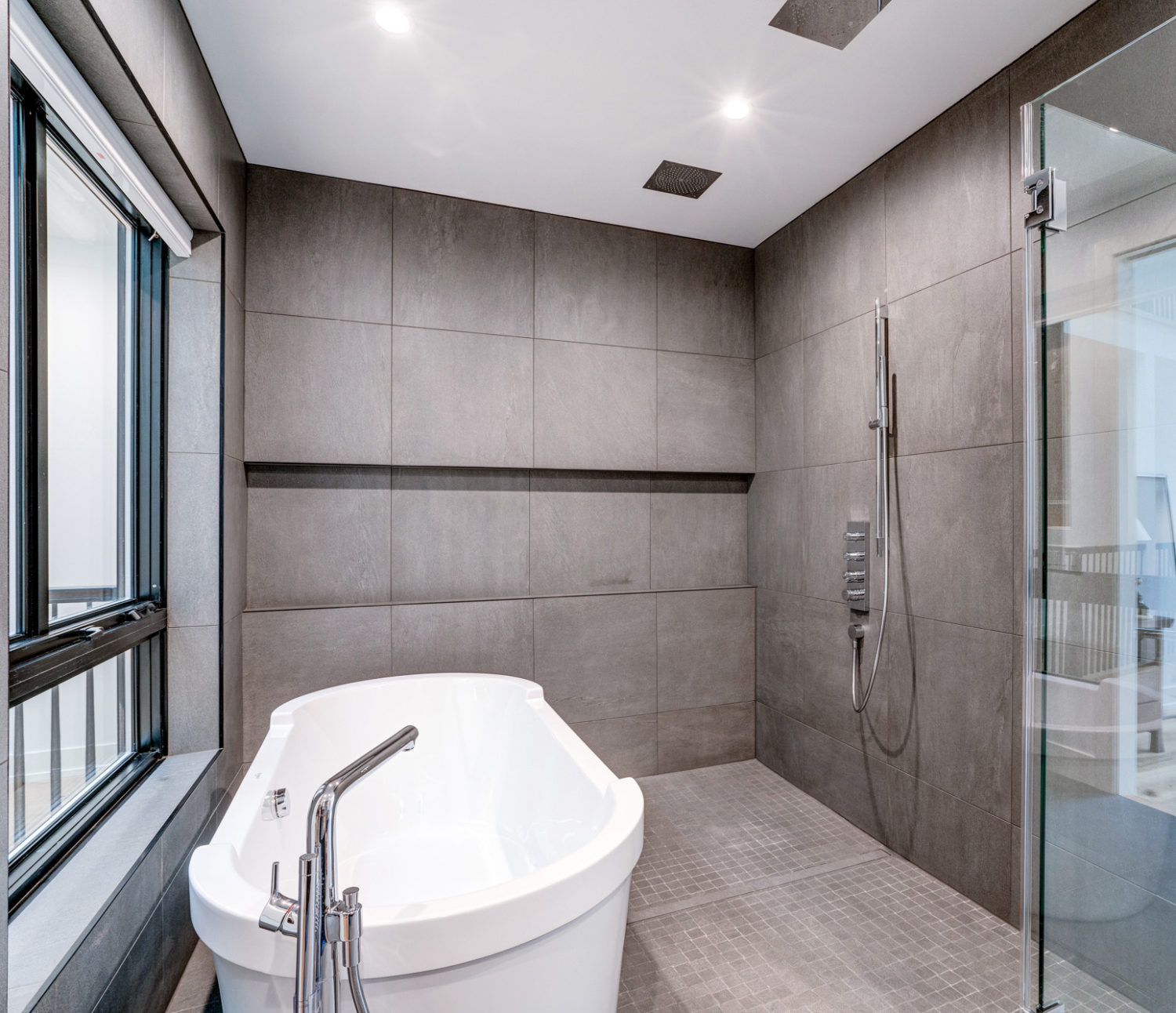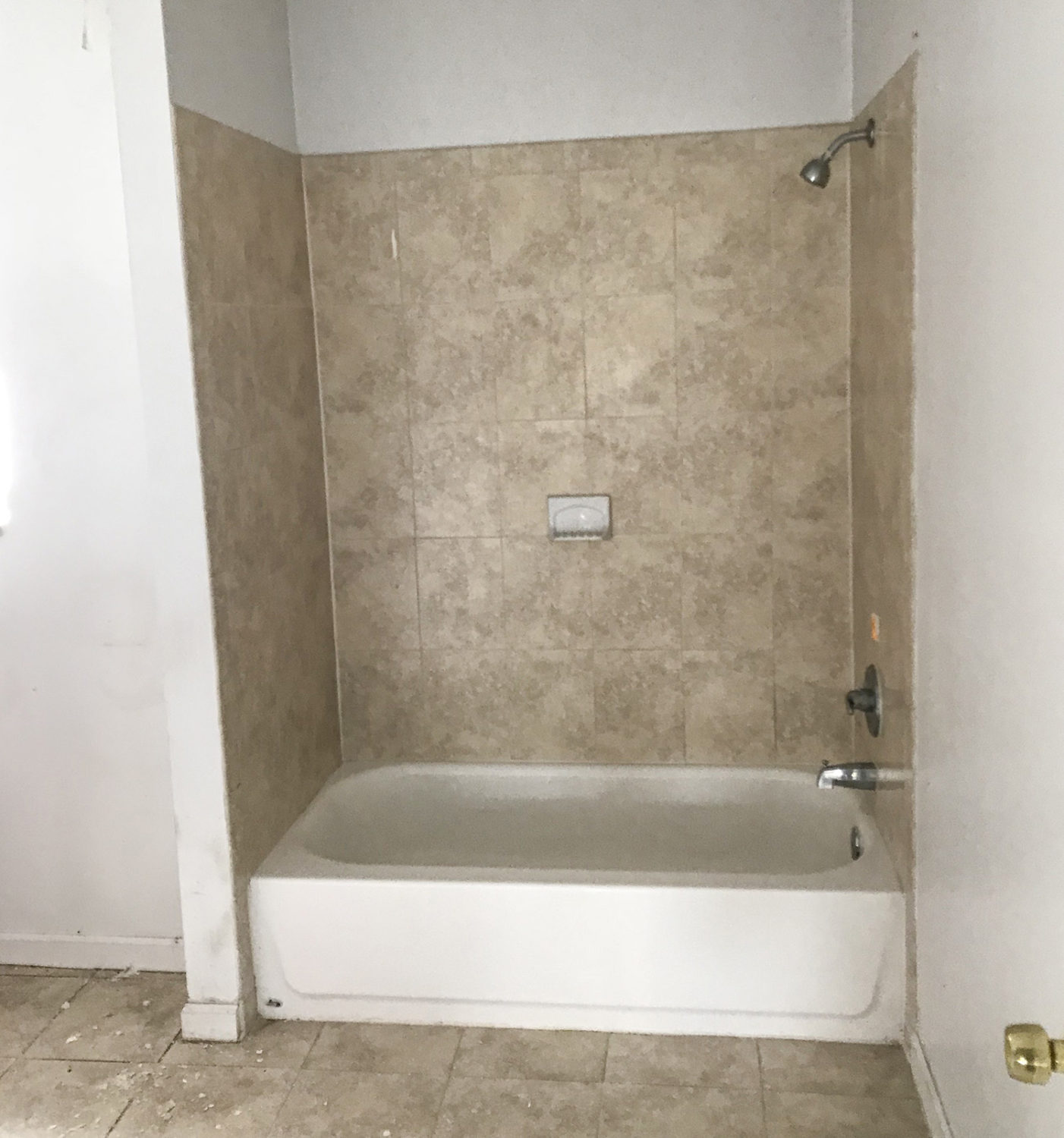A wet room can turn even a compact DC bath into a serene, open retreat with curbless access, floor-to-ceiling tile, and a beautifully integrated shower area. If you’re remodeling in Washington DC or Montgomery County (Bethesda, Chevy Chase, Silver Spring, Potomac), this guide explains what wet rooms are, how they differ from traditional bathrooms, who they’re best for, realistic costs, and the design details—waterproofing, slopes, drains, ventilation—that make them perform for decades.
What Is a Wet Room (and Why Homeowners Love Them)
A wet room is a fully waterproofed bathroom where the shower zone is continuous with the rest of the floor—no step or curb. Think open plan, linear drain, perfectly pitched tile, and materials selected to thrive in regular splash. You’ll often see a frameless glass screen (or none at all), wall-hung fixtures for easy cleaning, and heated floors for comfort. The result is a modern, low-maintenance space that feels larger and more accessible than a standard bath.
For inspiration across layouts and finish levels, browse our DC bathroom ideas and case studies: Washington DC Bathroom Remodeling: Creating a Luxurious Space, 10 Stunning Walk-In Shower Ideas for Small Bathrooms, and Eco-Friendly Luxury Bathrooms.
Strategy: Is a Wet Room Right for Your Home?
Open, barrier-free layout (what & why)
Wet rooms eliminate the shower curb and fold the “shower” into the room itself. This creates:
-
A larger visual field in tight DC row homes.
-
Safer, threshold-free access for aging in place or multigenerational families.
-
A minimalist look that pairs with stone-look porcelain, large-format tile, and concealed storage.
If your goals include a modern aesthetic, easier cleaning, or better mobility, a wet room aligns perfectly. To get the planning basics right from the start, review Bathroom Space Planning.
Materials that work with water (not against it)
Wet rooms rely on a system, not a single product. Key components:
-
Waterproofing membrane behind/beneath tile.
-
Non-slip floor tile (often mosaic or textured porcelain) with correct slope (≈1/4″ per foot) to a linear drain or centered point drain.
-
Moisture-resistant cabinetry and solid-surface counters that tolerate daily splash.
If sustainability is a priority, integrate low-VOC grout/sealants and WaterSense-rated fixtures; see ideas in Eco-Friendly Luxury Bathrooms.
Design for daily living (not just a photo)
A great wet room keeps towels, paper goods, and power outlets dry—without cluttering the line of sight. Proven tactics:
-
A partial glass screen that stops overspray while preserving openness.
-
Recessed niches placed outside the main splash cone.
-
A separate water closet or partition for the toilet, plus a heated towel rail near the “dry zone.”
For lighting that supports grooming and mood, scan Bathroom Lighting Ideas.
How to Plan Your Wet Room (Steps, Options, Costs)
Step 1: Confirm feasibility (structure, plumbing, permits)
-
Subfloor & slope: Ensure the floor can accommodate a consistent pitch to the drain and, if needed, a low-profile shower tray or recessed pan.
-
Drainage choice: Linear drains are fantastic for curbless showers and large-format tile; point drains work well with mosaics.
-
Permitting: DC projects with plumbing/electrical changes or layout alterations typically require permits. Our team manages approvals per local code; see Bathroom Permits in Washington DC.
Step 2: Design the splash zones and storage
-
Wet vs. dry: Place vanities, open shelving, and outlets in the dry zone; keep hair tools and tissue out of the spray path.
-
Screens: Decide between no screen (ultimate openness), a fixed panel (best balance), or a full glass enclosure (warmest, driest).
-
Accessibility: Plan 36″+ clearances where possible, a bench or built-in perch, and a handheld shower on a slide bar.
For a deeper remodel playbook, skim Planning a Bathroom Remodel: Essentials to Know.
Step 3: Specify finishes and fixtures that perform
-
Flooring: Matte or textured porcelain with ≥DCOF 0.42 (or equivalent slip rating). Smaller tiles allow easier slope and water grip.
-
Walls: Large-format porcelain or stone-look slabs minimize grout lines; moisture-resistant backer behind all tile.
-
Heat & comfort: Electric radiant heat under tile removes chill and helps surfaces dry faster.
-
Shower system: A thermostatic valve with overhead + handheld spray gives spa feel and practical cleanup.
Pair your wet room with the right showerhead style using 4 Tips for Finding the Best Shower Head.
Cost ranges in the DC area
Budgets vary by size, structural changes, and finish level. As a directional guide:
-
Compact hall bath, curated finishes: from the mid-$20Ks
-
Primary suite wet room with linear drain, heated floors, custom niche/screen: from the mid-$30Ks to $50K+
-
High-luxury primary with slab walls, wall-hung toilet, steam, integrated lighting: $60K–$90K+
For broader context on bathroom budgets and decision trade-offs, see How Much Does a Bathroom Renovation Cost? and our city-specific overview, Washington DC Bathroom Remodeling.
Tools, Examples, and a Ready-to-Use Checklist
Wet Room Planning Checklist (copy/paste into your notes)
-
Define goals: accessibility, spa feel, easier cleaning, space gain.
-
Choose drain type and exact location.
-
Confirm subfloor plan for continuous slope and curbless transition.
-
Map wet vs. dry zones; protect storage and outlets from splash.
-
Select slip-resistant floor tile; plan grout type and maintenance.
-
Decide on glass strategy: none, fixed panel, or enclosure.
-
Add radiant heat, ventilation boost, and a heated towel rail.
-
Specify shower system (thermostatic valve; overhead + handheld).
-
Place niches where they won’t be hit by strongest spray.
-
Finalize lighting layers: task at mirror, ambient ceiling, niche accents.
-
Confirm permits, inspections, and waterproofing tests before tile.
Before-and-after ideas to study
-
Small urban bath transformed by a curbless shower and linear drain: see concepts in 10 Stunning Walk-In Shower Ideas for Small Bathrooms.
-
Material inspiration and eco-forward selections: Eco-Friendly Luxury Bathrooms.
-
Broader luxury bathroom detailing in our DC remodel guides: Creating a Luxurious Space.
If your project touches other spaces, explore our full capabilities: Bathroom Remodeling Services and Whole-Home Renovations.
Mistakes to Avoid and FAQs
Common mistake 1: Treating waterproofing like “just another step”
Fix: Use a proven, continuous waterproofing system (pan, walls, and seams) and flood-test before tiling. Every penetration (niches, valve trims, bench) must be sealed to spec.
Common mistake 2: Forgetting the dry zone
Fix: Designate a true dry area for tissue, towels, and outlets. Add a half-height partition or glass panel if the room’s geometry invites overspray.
Common mistake 3: Too little slope (or slope aimed the wrong way)
Fix: Maintain consistent pitch to the drain—especially around linear drains at the far wall. Verify with a level before tile goes in.
Common mistake 4: Choosing the wrong floor tile
Fix: Pick slip-resistant tile with texture or small formats (mosaics) to prevent hydroplaning and help form the slope.
Common mistake 5: Undersized ventilation
Fix: Specify a quiet, high-CFM fan on a timer or humidity sensor to exhaust steam and help surfaces dry.
Frequently Asked Questions
How is a wet room different from a curbless shower?
All wet rooms are curbless, but not all curbless showers are full wet rooms. A true wet room treats the entire space as water-tolerant with continuous waterproofing.
Will everything get soaked?
With correct slope, a thoughtfully placed linear drain, and a fixed glass screen, spray stays in the shower zone while the rest of the room remains comfortable and dry.
Is a wet room safe for kids and older adults?
Yes—when designed with non-slip flooring, a handheld shower, a bench or perch, and clear access. Many families choose wet rooms specifically for safer, threshold-free entry.
Can I do a wet room in a small DC row home?
Absolutely. Wet rooms are fantastic space multipliers in tight footprints. They’re common solutions in compact European baths for exactly this reason.
Do I need permits in DC?
If you’re moving plumbing, updating electrical, or altering structure, yes. We manage design, drawings, permitting, inspections, and construction through our design-build process; learn more here: What Is a Design-Build Firm? and Bathroom Permits in Washington DC.
Conclusion
A wet room delivers the modern, spa-like feel many DC-area homeowners want—plus practical upsides: easier cleaning, better accessibility, and a layout that makes small spaces live larger. When engineered with the right waterproofing, slope, tile, drain, and ventilation, it’s a solution that looks beautiful on day one and stays that way.
Planning a bathroom remodel with a wet room? Tell us about your goals, and our design-build team will map options, finishes, and budgets that fit your home. Start here: Bathroom Remodeling Services.



