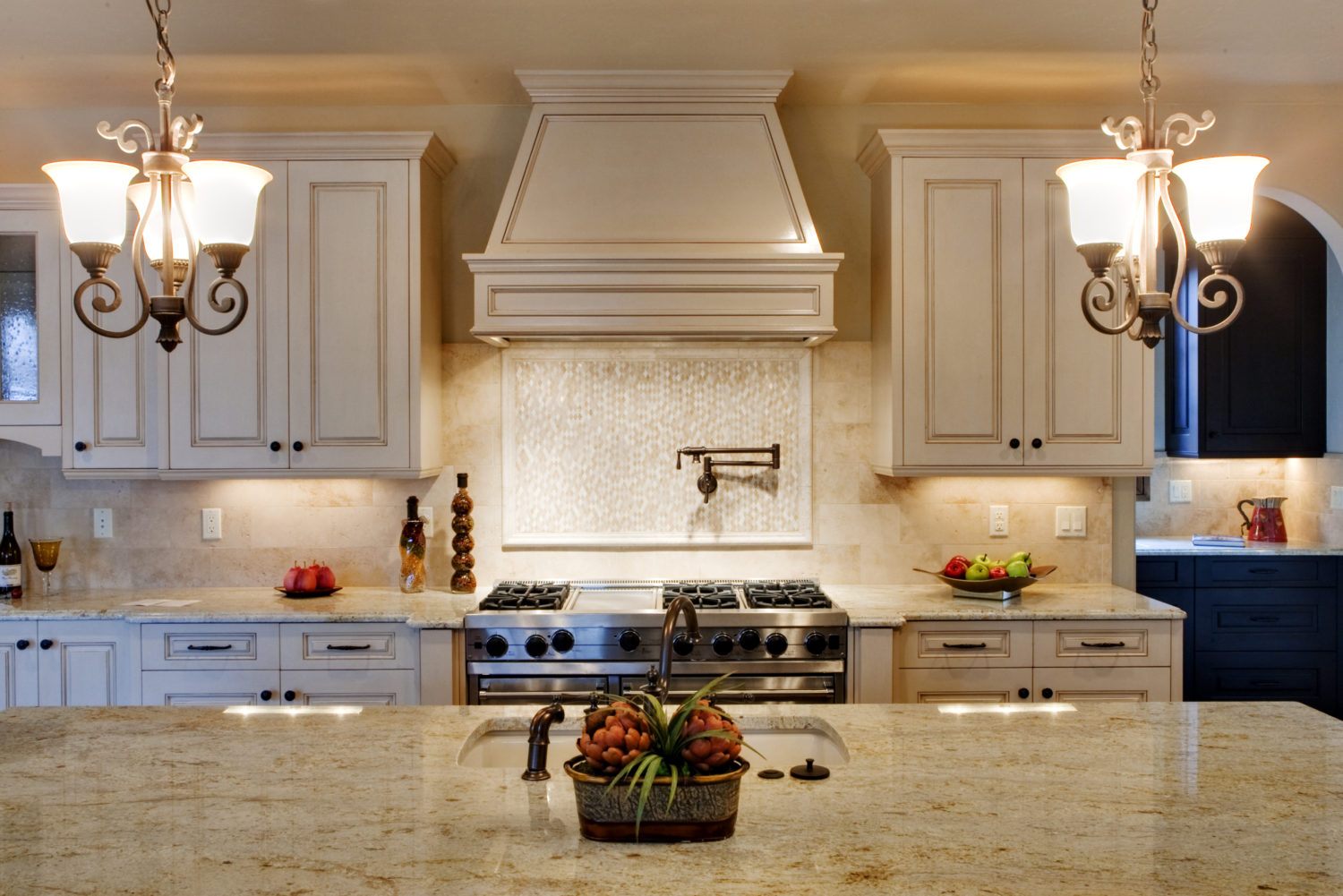Kitchen Remodeling Tips: How to Add a Functional and Stylish Island
A well-designed kitchen island can completely transform how you cook, entertain, and move through your space. Whether you’re remodeling a compact kitchen in Washington, D.C. or opening up a larger layout in Bethesda, the right island brings together functionality, storage, and beauty — the three hallmarks of any successful remodel.
At Hammer Design Build Remodel, our design team specializes in creating kitchen layouts that make every square foot work harder. Adding an island isn’t just about aesthetics; it’s about improving workflow, maximizing usable space, and ensuring your remodel supports the way you actually live.
Why Add an Island to Your Kitchen Remodel
An island adds much more than visual appeal — it creates structure and purpose. It can serve as a prep station, cooking zone, dining area, or even a social hub where guests gather. Islands often become the centerpiece of an open-concept kitchen, bridging the space between cooking and living areas.
When planning your kitchen island, start with your functional goals. Do you need more counter space for food prep? Extra storage for cookware? Seating for family and friends? Once your needs are clear, you can decide on shape, size, and layout.
Adding an island also supports the principles of an efficient kitchen work triangle — the relationship between the sink, stove, and refrigerator. A well-placed island can make your cooking routine smoother while maintaining traffic flow and comfort.
For inspiration, explore Kitchen Upgrades to Increase Home Value and Stunning Kitchen Designs to Transform Your Space.
Choosing the Right Island for Your Kitchen
Size and Proportion Matter
One of the most common mistakes homeowners make is choosing an island that’s the wrong size. A large island in a small kitchen can obstruct walkways and make cooking frustrating, while an undersized one may not deliver the functionality you need.
As a general rule, allow at least 36–42 inches of clearance around all sides of your island for safe, comfortable movement. If your kitchen is compact, consider a peninsula layout or mobile island for flexibility.
For more small-space inspiration, see Small Kitchen Remodel Ideas: Maximizing Efficiency and Style.
Design for Function First
Before you fall in love with a countertop slab or pendant light, think about how your island will be used. If it’s primarily for prep work, you might want to include a prep sink, butcher block surface, or pull-out waste bins. If it’s for cooking, consider adding a cooktop or downdraft ventilation system.
Hammer Design Build Remodel’s design team can create a balanced work triangle, positioning your island to enhance efficiency while maintaining flow between cooking and cleaning zones.
Add Smart Storage Solutions
Your island can house deep drawers, spice pullouts, built-in shelving, or even hidden charging stations. Custom cabinetry allows you to tailor every inch of your island to your storage needs — a huge advantage in both modern kitchen remodels and transitional designs.
If your remodel includes new cabinetry throughout, review our article on Frameless Overlays and Modern Kitchen Cabinetry Design Ideas.
Islands with Seating: Creating a Comfortable Breakfast Bar
If you envision your island as a breakfast bar or casual dining area, comfort is key. Each seat should have 24–30 inches of width and about 12 inches of knee clearance. For families that entertain often, multi-level islands — with a raised bar and lower prep area — can create separation between cooking and dining zones while maintaining conversation flow.
Consider how lighting and countertop material will support this space. Pendant lighting defines the island visually and adds warmth, while durable materials like quartz or solid-surface counters hold up to daily use.
For more inspiration on finishes and fixtures, explore 13 Kitchen Design Ideas to Transform Your Space.
Visualizing Your Kitchen Island with 3D Design
At Hammer Design Build Remodel, our design team uses advanced 3D design technology to help homeowners visualize how their new kitchen will look and function before construction begins. This approach eliminates guesswork and allows you to explore multiple configurations — from island placement to lighting design — all within a realistic digital model.
Whether you’re upgrading a galley kitchen or designing a large open-plan layout, our integrated design-build process ensures your kitchen island fits perfectly within your space, budget, and lifestyle. Learn more about how it works on our Design-Build Process page.
Frequently Asked Questions
Do I have space for an island in a small kitchen?
Yes — with the right layout. A narrow or mobile island can still add prep area and storage without restricting movement.
Should I add plumbing or electrical to my island?
It depends on how you plan to use it. If you’ll cook or prep there, you may want outlets for small appliances or a prep sink for convenience.
What’s the best countertop for a kitchen island?
Quartz is a durable, low-maintenance choice. Natural stone offers elegance but may require sealing.
Can an island increase my home’s resale value?
Absolutely. A well-designed island improves flow, usability, and aesthetics — three factors buyers love.
Conclusion
Adding an island to your kitchen remodel is one of the smartest ways to improve both form and function. From expanding prep space to creating a comfortable gathering spot, the possibilities are endless with the right design approach.
If you’re planning a kitchen remodel in Washington, D.C., Bethesda, or surrounding areas, Hammer Design Build Remodel can help you design the perfect island for your home. Call 202-559-3990 or request a consultation through our Kitchen Remodeling page to start visualizing your dream kitchen today.

