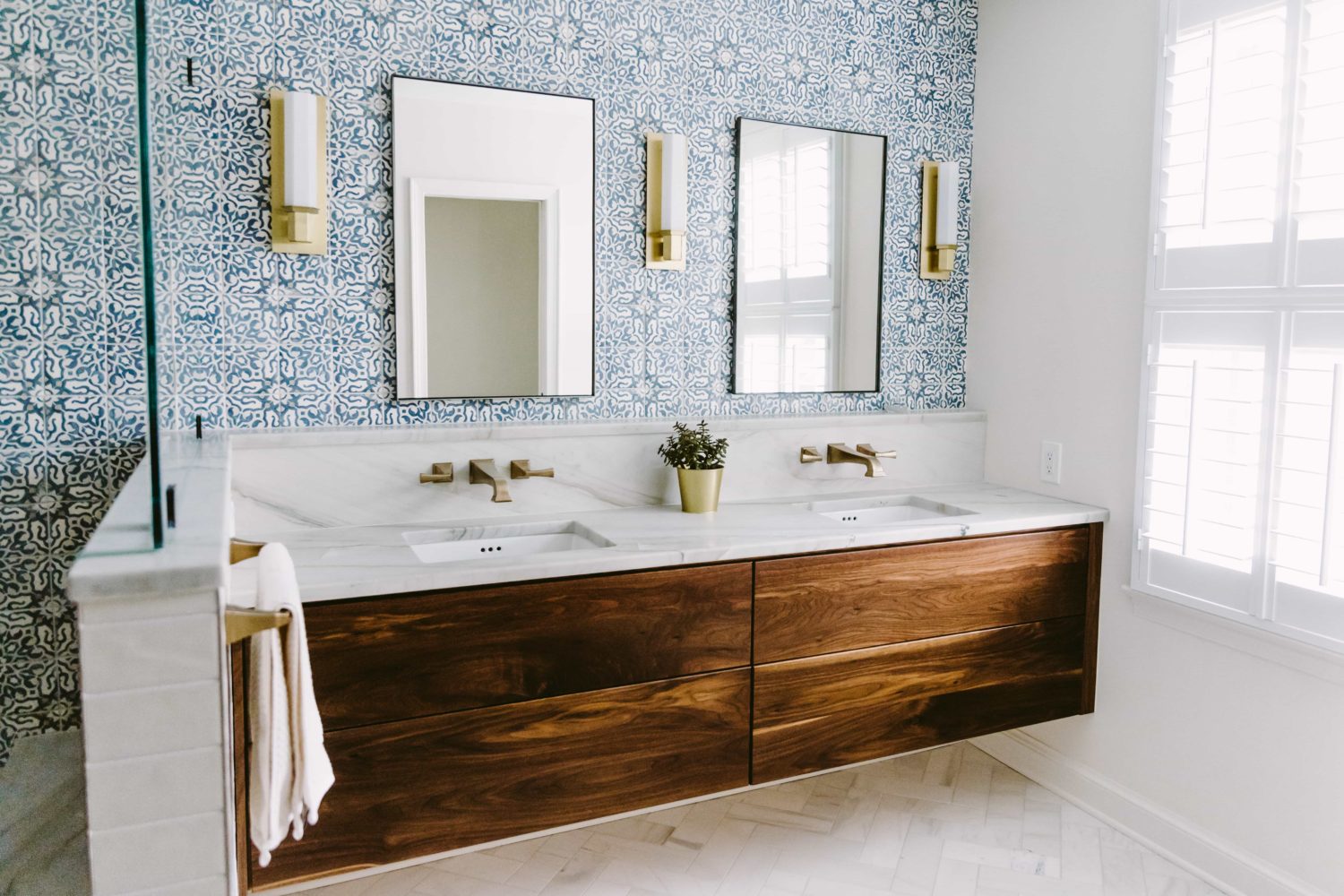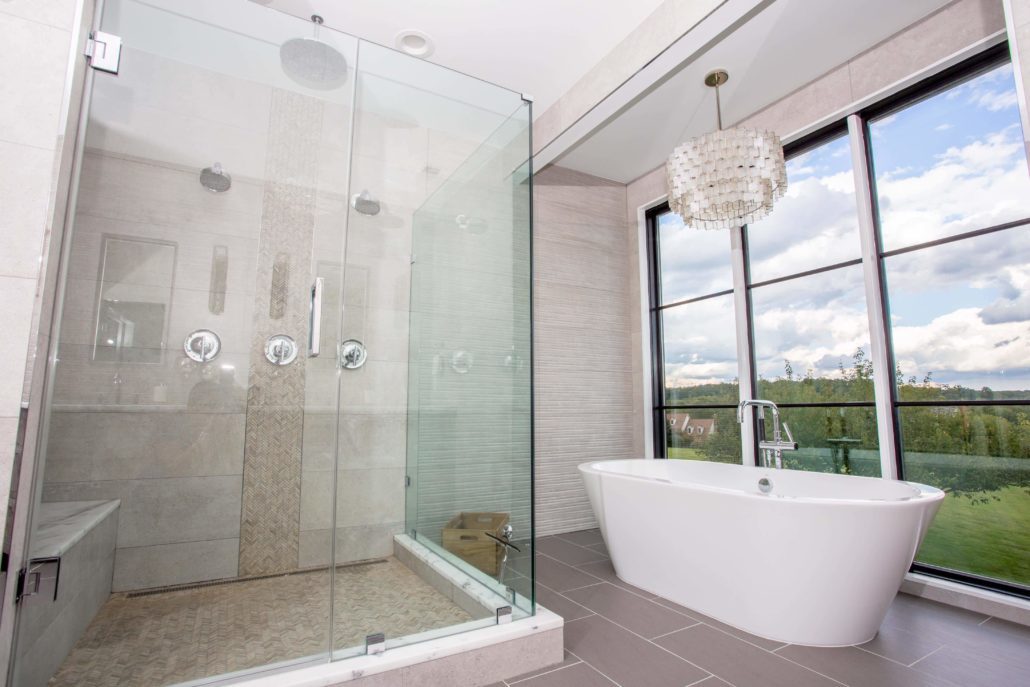If you’re planning a bathroom remodel in Washington, DC (or nearby Maryland suburbs), you’ve probably seen wildly different “cost” numbers online. The truth is that bathroom remodeling costs aren’t a single figure—they’re the result of clear scope, realistic selections, and the conditions inside your home. This guide shows you what actually drives cost, how to choose options without sacrificing durability, and where local permitting and building realities fit in. By the end, you’ll know how to set a right-sized scope, how tile/vanity/top/glass choices influence the total, and how to avoid the common pitfalls that cause surprise change orders. We’ll link to local planning and permit resources, example projects, and service pages so you can move from research to a confident plan for your space. If you want a deeper dive into process and permitting as you read, see the planning overview and DC bathroom permit guide.
Scope and Strategy: What Actually Drives Bathroom Remodel Cost in Washington DC
When homeowners begin planning a bathroom remodel in Washington DC, one of the first questions they ask is “What drives the total cost?” In reality, the scope of work defines almost everything. A pull-and-replace remodel keeps your existing layout intact — plumbing lines stay in place while you refresh fixtures, tile, and finishes. It’s the most efficient route to a new look because it minimizes invasive work and avoids complex inspections.
A reconfigure remodel changes your layout, such as converting a tub to a shower or relocating the vanity and toilet. These upgrades can dramatically improve flow and function, but they also affect plumbing, framing, and waterproofing needs. Finally, a full-gut renovation delivers a completely new space — ideal for outdated or water-damaged bathrooms — but it typically requires new substrates, membranes, and electrical upgrades for safety and long-term durability. If you’re unsure which level of project is right for you, our Bathroom Remodeling page breaks down scope options with photos and examples of past projects.
Wet Areas First: Shower and Tub Decisions Shape Everything Else
When planning your shower remodel, the wet area is the heart of the project. Curbless showers, built-in benches, niches, and custom glass enclosures create a true spa-like experience — but they also demand greater precision and longer lead times. Tub-to-shower conversions, popular among DC rowhomes and condos, often require drain relocation and advanced waterproofing assemblies. Those details are best planned during the design phase, before any tile or fixtures are ordered. To get inspiration for your own space, explore our bathroom concepts and portfolio showcasing master baths and small bath remodels completed in the DC area.
Tile and Labor: Material + Pattern + Square Footage = Time
Tile work represents one of the largest cost variables in any bathroom renovation. Large-format porcelain slabs reduce grout lines for a sleek, modern aesthetic, but require specialized handling and a perfectly level substrate. In contrast, mosaics, herringbone layouts, or stacked shower niches increase labor hours due to precision cutting and layout planning. Material choice also matters: natural stone delivers unmatched texture and character, but it’s porous and needs sealing; porcelain offers performance and longevity with less maintenance. To help you compare materials, read our article on Best Tile Options for Bathroom Floors for safety, slip resistance, and style ideas.
Plumbing, Electrical, and Ventilation in Older DC Homes
In the DC area, many homes — from classic rowhouses to pre-war condos — hide challenges behind their walls. Cast-iron stacks, galvanized water lines, and shallow joists can impact how far fixtures can move or whether a curbless shower is feasible. A licensed bathroom remodeling contractor will anticipate these conditions early to prevent costly surprises. Expect to add or upgrade GFCI circuits, include dedicated power for heated floors, and ensure your space has proper ventilation with a quiet, high-CFM fan that meets modern building codes. These steps aren’t just technical — they protect your investment and maintain indoor air quality. For details on what’s required locally, review our guide to Bathroom Permits in Washington DC.
How to Plan Your Bathroom Remodel Without Surprise Overruns
A successful bathroom renovation depends on planning, not guessing. Here’s how to keep control over scope, selections, and timeline from the start.
Step 1: Define Your Non-Negotiables
Begin by listing what matters most: a luxurious shower vs. a soaking tub, extra storage space for linens or tall cabinets, and accessibility features such as wider doors or grab-bar blocking. Clarifying these early helps your design-build team craft a plan that meets both needs and budget. For more guidance, visit our Bathroom Remodeling page — it outlines common project types, space considerations, and finish options tailored for DC homes.
Step 2: Right-Size the Layout Before Picking Finishes
Many homeowners try to choose tile or fixtures before finalizing layout — that’s a mistake. Layout drives plumbing and electrical scope, which directly affect your bathroom remodel cost. Whenever possible, keep major plumbing runs in place to control expenses and complexity. For condos or rowhouses, confirm structural and venting paths early, since HOA approvals or shared-system restrictions can delay permits. Before you submit drawings, review our resource on DC Bathroom Permits to ensure your plans meet local review standards.
Step 3: Make Selections That Balance Look, Durability, and Care
Once your layout is locked in, focus on finishes that align with your lifestyle. Choose vanities that match how you use the space — stock options for value, semi-custom for flexibility, or fully custom cabinetry for maximum storage and style. Countertop materials like quartz, porcelain slab, or marble define the look and maintenance level of your bathroom. For plumbing fixtures, coordinate the shower valve type, trim, and finish early to avoid backorders. Frameless glass doors, layered lighting (ambient + task + accent), and quiet ventilation fans complete a polished result. To see how material and finish choices come together in real homes, explore our Bathroom Portfolio featuring both small and master remodels throughout Washington DC.
Tools, Budget Categories, and Real-World Examples
NKBA-Style Budget Categories (Percentages Only)
-
Labor: ~20%
-
Cabinetry & hardware: ~16%
-
Fixtures: ~15%
-
Faucets & plumbing: ~14%
-
Countertops: ~7%
-
Flooring/tile: ~9%
-
Walls/ceiling: ~5%
-
Lighting/ventilation: ~5%
-
Doors/windows: ~4%
-
Design fees: ~4%
-
Misc./contingency: ~1%
Use these proportions to plan trade-offs without locking into a number before drawings and selections are complete.
Selections & Scope Checklist
-
Layout: keep/relocate fixtures? curbless entry? bench/niche locations?
-
Shower system: valve type, hand-held, rain head, pressure balance vs. thermostatic.
-
Tile: material, size, pattern, grout color, trim details (schluter vs. bullnose).
-
Vanity: width, drawers vs. doors, toe-kick vs. legs, integrated outlets.
-
Counter: material, edge profile, splash height.
-
Storage: linen cabinet, recessed medicine cabinets, niche count.
-
Lighting: mirror sconces vs. back-lit mirror, dimmable ceiling fixtures.
-
Ventilation: CFM target and noise rating; duct path and termination.
-
Heating: radiant floor heat zones and thermostat placement.
-
Permits: DC/MD/VA requirements, condo/HOA approvals, inspection order.
For design inspiration and process clarity, review the planning guide and DC bathroom remodeling page.
Local Examples to Set Expectations
-
Compare a compact bath refresh vs. a primary suite reconfiguration by browsing recent DC bathroom portfolios; pay attention to tile complexity, glass types, and storage solutions to understand how “finish level” tracks with effort.
Mistakes to Avoid and Quick FAQ
Common Mistake 1: Under-Specifying Waterproofing
Fix: Require a proven waterproofing system (pan + membrane) with a documented flood test before tile goes in.
Common Mistake 2: Choosing Materials Only by Look
Fix: Balance aesthetics with maintenance and slip resistance; for floors, prioritize traction and cleaning ease.
Common Mistake 3: Forgetting Ventilation and Make-Up Air
Fix: Size the fan to the room, duct it correctly to the exterior, and place it to actually clear steam at the source.
FAQ
-
What’s the biggest driver of bathroom remodel cost?
Layout change and wet-area complexity (plumbing relocation, curbless entries, glass) are the largest levers. -
Can I control cost without sacrificing quality?
Yes—keep the layout, choose durable mid-tier materials, and put budget into waterproofing, ventilation, and skilled tile labor. -
Do I need a permit in DC?
Most bathroom remodels that alter plumbing/electrical or layout require permits and inspections. Start with drawings that reflect code; see the DC permits overview. -
How do I plan for a small bathroom remodel?
Focus on storage (drawers > doors), light/bright tile, a well-sized vanity, and excellent ventilation. Review small-bath portfolios for ideas. -
Where can I learn more before I commit?
Read the planning guide, browse tile articles, and explore bathroom remodeling services to understand process, selections, and timelines.
Conclusion
A successful DC bathroom remodel starts with smart scope and aligned expectations. Define non-negotiables, right-size the layout, and choose materials that balance beauty, safety, and care. Lean on a design-build process that handles drawings, permitting, selections, and construction with one accountable team. When you’re ready, review the bathroom remodeling page, skim local permitting guidance, and explore recent projects to align on finish level and functionality, then take the next step with a short design conversation.
Planning a bathroom remodel in Washington, DC? Let’s align your scope, drawings, and selections so you know exactly what you’re getting—no surprises. Call (202) 559-3990 or reach out via our Contact page to schedule a design consult.


