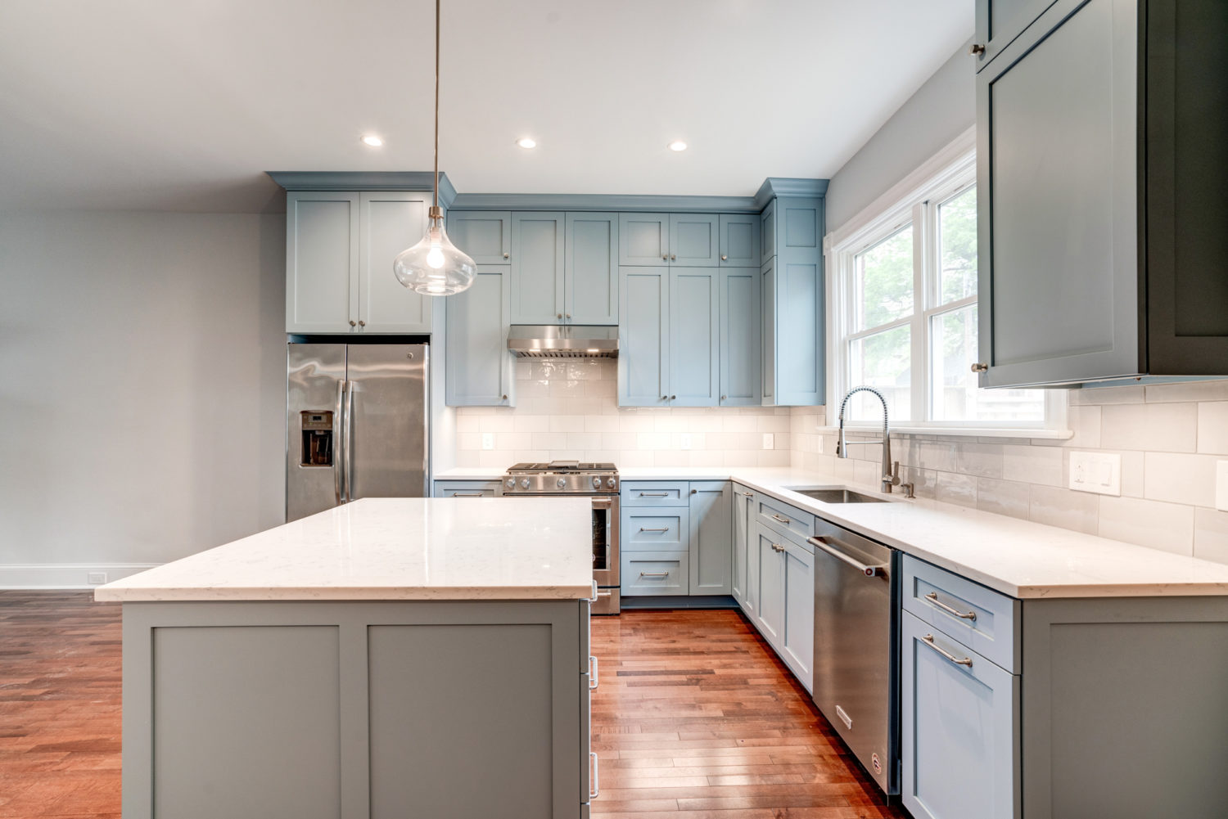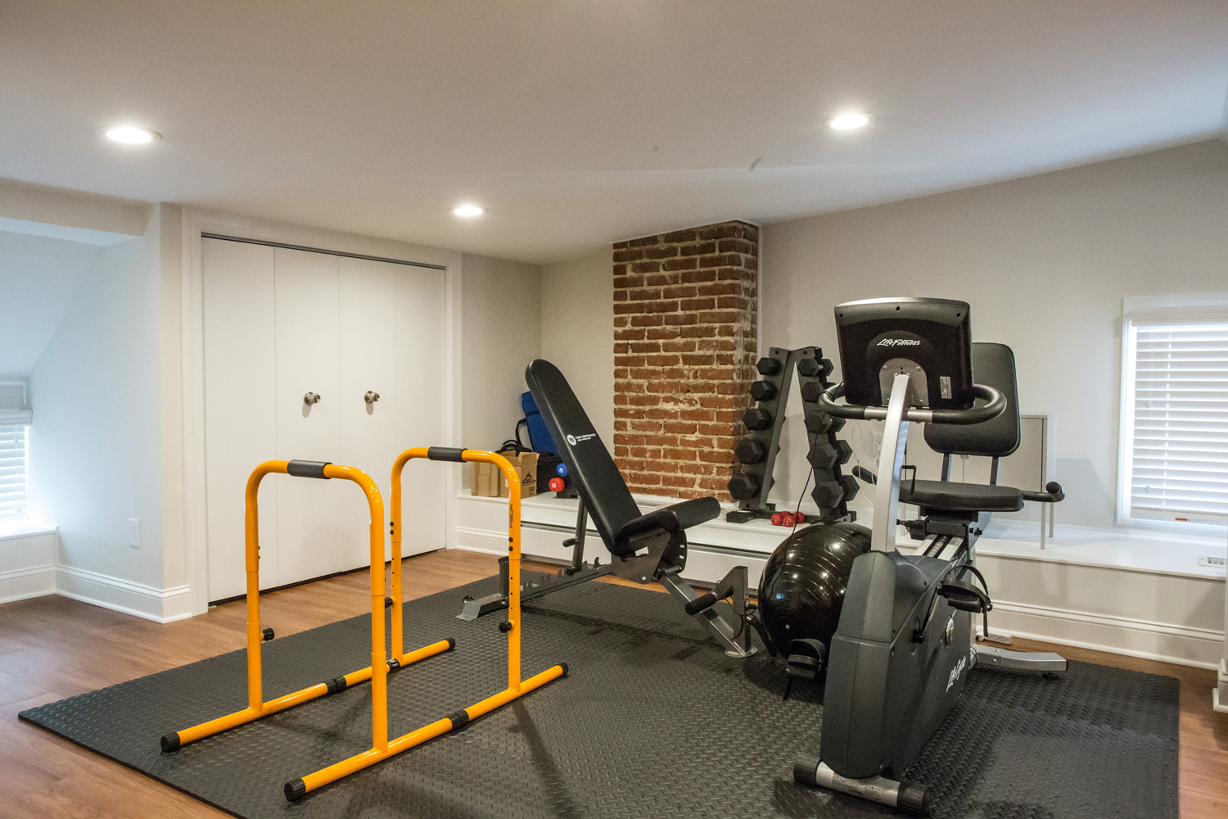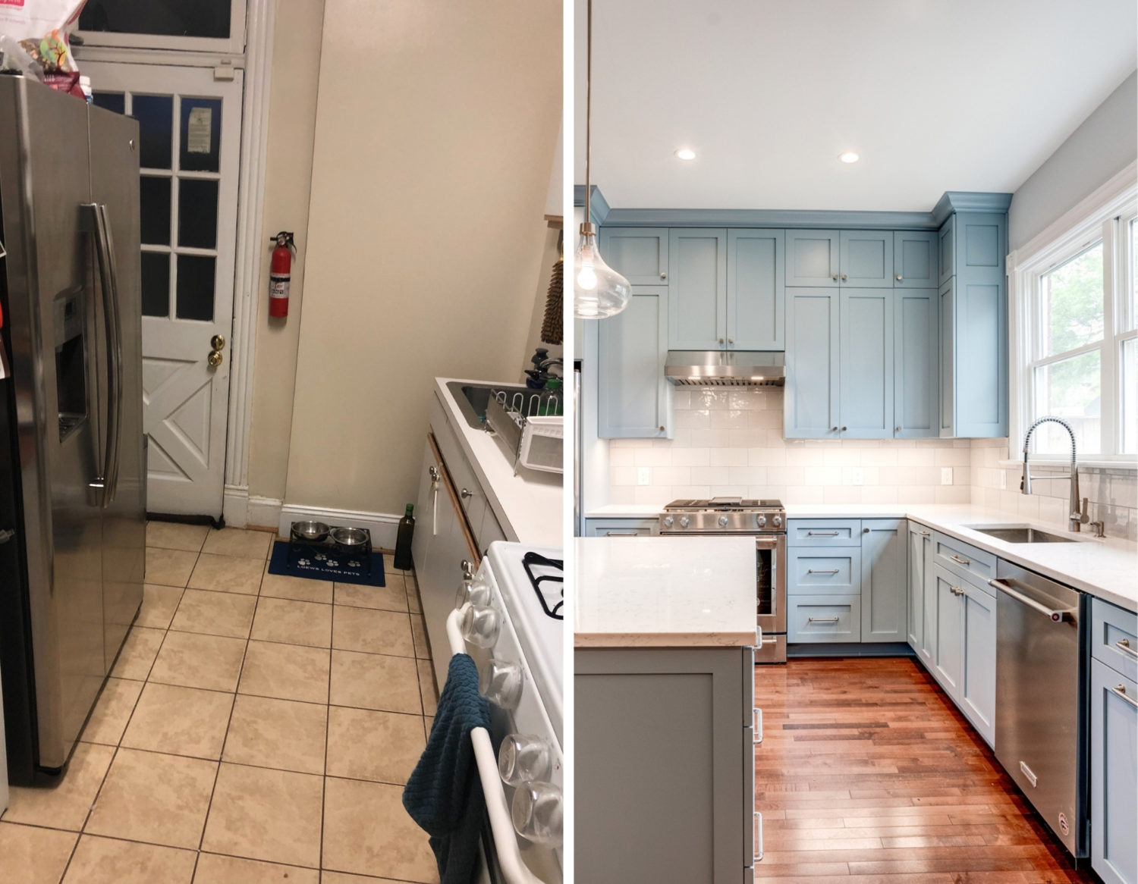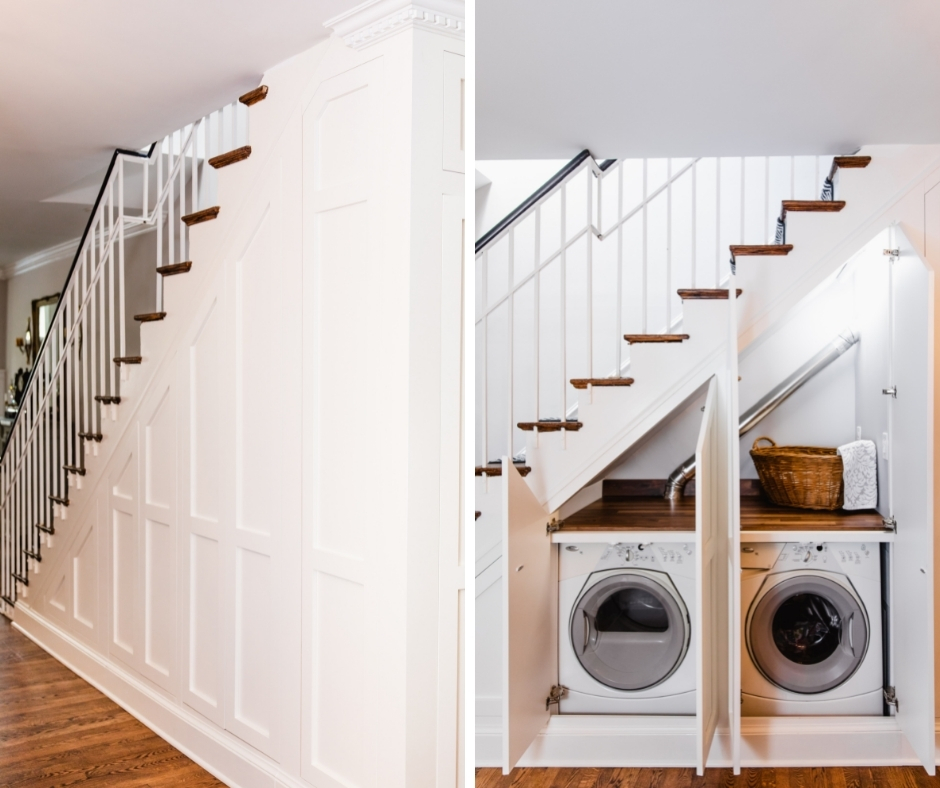What to Consider When Planning Your Whole Home Renovation
After years of living in the same space, most homeowners begin to feel the itch for change. Kitchens lose their sparkle, bedrooms no longer feel restful, and living rooms often don’t accommodate the way families actually gather. For many Washington, D.C. and Maryland homeowners, a whole home renovation offers the opportunity to reimagine daily living, expand functionality, and elevate property value. This guide walks you through the essential considerations before starting, so you can plan with confidence and avoid common pitfalls.
Whether you are upgrading a D.C. rowhouse, modernizing a Bethesda colonial, or updating a condo in Silver Spring, these steps will help you create a renovation plan that blends beauty, function, and long-term value.
Why Whole Home Renovations Matter
A whole home renovation is far more than a collection of individual upgrades. By definition, it involves remodeling at least half of your home’s living area, often spanning multiple rooms or even entire floors. Taking this comprehensive approach allows homeowners to reimagine the entire flow and functionality of their property while addressing design, comfort, and efficiency goals all at once.
One of the key advantages of renovating your whole home at the same time is the ability to improve energy efficiency. Updating mechanical systems, insulation, windows, and appliances together—rather than piecemeal—ensures that all components work harmoniously. This not only reduces utility costs but also makes the home more comfortable year-round.
A whole home renovation also creates the opportunity for a cohesive design style. Instead of upgrading one room at a time and risking mismatched finishes or disjointed layouts, a comprehensive remodel ensures that flooring, cabinetry, lighting, and architectural details align across every space. The result is a unified look that feels intentional and timeless.
Another reason homeowners pursue this type of project is to accommodate modern layouts and lifestyles. Open-concept kitchens, multipurpose family rooms, and flexible spaces like home gyms or offices are in high demand. By rethinking the floor plan, families can gain the convenience and flow they need without having to move into a new home. For inspiration, see Hammer’s portfolio of modern whole home renovations, which highlights how strategic redesigns maximize livability.
Finally, a whole home renovation can significantly increase resale value. Buyers in the D.C. and Maryland markets are looking for updated kitchens, spa-like bathrooms, and versatile living areas. Addressing all of these expectations in a single project makes a home more competitive and desirable.
For many families, however, the true benefit is not just financial—it’s lifestyle-driven. Renovating multiple spaces at once reduces the disruption of ongoing construction and prevents the “project creep” that comes with spreading remodels out over years. Instead, you enjoy the transformation of your entire home at once, moving into a space that finally supports the way you want to live.
Step 1: Define Your Goals and Lifestyle Needs
Before beginning a whole home renovation, it’s important to define your goals and how you want your home to function. This planning stage goes beyond picking finishes or visual style. Instead, think about how each room will serve your lifestyle now and over the next decade. By outlining these priorities early, you give your design-build team a roadmap to create a home that is both beautiful and practical.
For many Washington, D.C. homeowners, creating a dedicated home office is at the top of the wishlist. With remote and hybrid work becoming the new normal, transforming a spare bedroom, attic, or basement into a functional office can dramatically improve daily life. If you’re considering this upgrade, see Hammer’s blog on 10 Things Every Home Office Needs for inspiration and practical ideas.
Wellness spaces are another growing priority. While the city offers boutique gyms like SolidCore and SoulCycle, many residents prefer the convenience of an in-home gym or yoga studio. Converting an attic or basement during your remodel provides a private fitness retreat while also increasing property value. Examples of this can be seen in Hammer’s portfolio of home renovations, where unused areas have been transformed into beautiful multipurpose wellness rooms.
If entertaining is a big part of your lifestyle, then your renovation plan should include an open-concept kitchen and living space. Many older D.C. rowhouses were built with narrow, enclosed kitchens that don’t suit modern gatherings. Expanding into underused rooms or reconfiguring the floor plan—like in this Washington, D.C. whole home renovation case study—can create space for a kitchen island, additional seating, and improved traffic flow for hosting friends and family.
Finally, don’t overlook storage and layout efficiency. A smart storage plan can make the difference between a home that feels cluttered and one that feels spacious. Thoughtful details such as laundry tucked under staircases, built-in cabinetry, or hidden pantries maximize usable square footage without sacrificing style. These small but impactful design elements ensure that your renovated home functions as beautifully as it looks.
Step 2: Establish Your Renovation Scope
Once goals are clear, define the scale of your renovation. Ask yourself:
-
Will the project touch bedrooms, bathrooms, kitchen, and living spaces, or just two major areas?
-
Are you adding square footage through home additions, or working within the existing footprint?
-
Do you plan to include exterior updates, like windows, doors, or siding, for curb appeal?
Setting scope early helps your design-build team create a realistic project roadmap and timeline.
Step 3: Work with a Design-Build Firm
One of the biggest mistakes homeowners make is hiring separate designers and contractors. With a design-build firm, architecture, design, and construction work together seamlessly.
At Hammer Design Build Remodel, the process begins with architectural planning and detailed 3D models. This ensures clarity before demolition starts, reducing change orders and unexpected costs. You’ll also have a single point of accountability from concept to completion.
Step 4: Budgeting and Financing
While every project is unique, budgeting accurately will prevent surprises later. A design-build team can help you create a phased plan, weighing high-ROI improvements like kitchens and bathrooms against “nice-to-haves.”
Explore Hammer’s resource on financing home renovations to understand loan options, equity considerations, and payment schedules.
Step 5: Plan for Architectural Style and Design Cohesion
Whole home renovations are a chance to align your home with a style that feels timeless yet personal. Popular approaches in D.C. and Maryland include:
-
Modern Farmhouse: Bright interiors, clean lines, rustic beams.
-
Contemporary: Open spaces, large windows, sleek finishes.
-
Colonial: Symmetry, wood or brick exteriors, classic trim.
-
Victorian/Rowhouse Updates: Ornamental details preserved while interiors gain open layouts and modern kitchens.
Browse Hammer’s portfolio of whole home renovations for examples of how historic charm and modern convenience can blend beautifully.
Tools, Checklists, and Resources
Planning tools can streamline the process:
-
Room-by-Room Checklist: List must-haves and nice-to-haves for each space.
-
Mood Boards: Collect images from Houzz, Instagram, or Hammer’s remodeling ideas blog.
-
Energy Efficiency Goals: Decide whether to include insulation, new HVAC, or solar-ready wiring.
Many homeowners also underestimate the value of permits and codes. Familiarize yourself with local remodeling regulations to avoid delays.
Mistakes to Avoid
-
Skipping Design Development: Without architectural drawings and elevations, miscommunications can derail your project.
-
Underestimating Storage: Renovations that overlook storage often feel cluttered within a year.
-
Ignoring Resale Factors: Even if you don’t plan to move soon, thoughtful design improves market value.
-
Hiring Piecemeal Contractors: Multiple vendors increase miscommunication and delays. Stick with a unified design-build team.
Frequently Asked Questions
What qualifies as a whole home renovation?
Any project remodeling at least half of the home’s living space, often including kitchen, bathrooms, bedrooms, and living areas.
How long does a whole home renovation take?
Timelines vary, but most D.C. and Maryland projects take several months depending on complexity, permitting, and structural changes.
What rooms add the most value?
Kitchens and bathrooms consistently offer the highest ROI, especially when paired with open-concept layouts and energy efficiency upgrades.
Do I need permits?
Yes, almost all whole home renovations in D.C. require permits for structural, plumbing, or electrical work. A design-build firm will manage this.
How do I choose the right contractor?
Look for experience in comprehensive projects, a strong local portfolio, and a clear design-build process.
Conclusion
Planning a whole home renovation is an exciting opportunity to reimagine how you live. By clarifying goals, defining scope, working with a design-build firm, and avoiding common mistakes, you set your project up for success. With thoughtful design and expert execution, you can create a home that feels brand-new while honoring its original character.
Ready to begin? Schedule a consultation with Hammer Design Build Remodel today, or call 202-559-3990 to speak with a team member about transforming your home.





