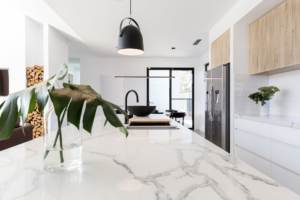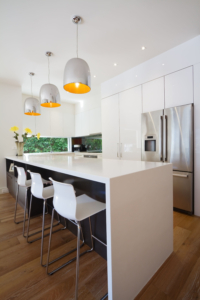A contemporary kitchen looks effortless—crisp lines, smart storage, balanced proportions—but the island is where form meets function. In Washington, DC row homes and nearby Maryland colonials, the island defines circulation, adds casual seating, and sets the modern focal point. This guide shows you how to plan clearances, choose the right cabinetry and surface details, integrate power and appliances without visual clutter, and light the island so it works every day and photographs beautifully. If you’re early in research, pair this with our overview of modern kitchen design ideas in Washington, DC for cohesive layouts and finish palettes.
Strategy First: What Makes an Island “Contemporary” (and Why It Matters)
Clean geometry over ornament
Contemporary islands rely on restraint: flat-panel doors, slab ends, integrated or low-profile pulls, and minimal seams. The fewer visual breaks you introduce, the calmer and more modern the silhouette will feel. Keep reveals tight, hardware discreet, and edges square-eased to maintain a quiet, intentional block.
A refined, low-contrast palette
Two winning directions dominate: tonal light (soft whites, pale gray, light oak) or tonal dark (graphite, charcoal, rifted walnut). Save pattern for controlled moments—subtle veining in quartz or porcelain, or a single warm wood element—so the island reads as one sculptural mass instead of a collection of parts.
Function as the focal point
A contemporary island isn’t just pretty. It centralizes prep, seating, and storage so the rest of the kitchen orbits efficiently. Plan where you’ll chop, where trash/compost live, how far the sink/cooktop are, and where guests can perch without blocking workflow. In many DC row homes, getting the island size and placement right is the single most important decision you’ll make.
A contemporary kitchen island succeeds when you plan clearances, seating, and proportions before anything else. In Washington, DC row homes and nearby Maryland suburbs, prioritize circulation so two people can pass even when the dishwasher or oven door is open. If you’re torn between a longer island and wider aisles, choose the aisles—you’ll feel it every day. For seating, allocate about 24 inches per stool at counter height with adequate knee clearance; three well-spaced seats beat four cramped ones. Visually center the island to your wall runs and main sightlines (range hood, windows, or living area). In open-plan kitchens, scale the mass so it reads like modern furniture, not a barrier—this is foundational to any “contemporary kitchen island ideas Washington DC” project and aligns with best practices in a modern kitchen remodel.
Keep cabinetry profiles simple to support a clean, contemporary look. Slab cabinet doors with wide drawers for pots and pans, a slim utensil bank, and a double trash/compost pull-out maintain an uninterrupted face. Add inserts that fight clutter—tray dividers for sheets and boards, concealed knife and spice storage near prep, and a charging drawer to keep tech off the countertop. For a live example of how slab cabinetry and smart storage stay serene in daily use, browse our Transitional White Kitchen in the portfolio at Hammer Design Build Remodel’s site, and see how these “modern kitchen design” choices translate into real-world function.
Surface selection determines how modern your island reads. A waterfall edge—where the countertop continues down the gable ends—creates a monolithic, architectural block and protects the cabinet sides. Quartz or porcelain slab are durable, low-maintenance choices with consistent veining for clean wraps; marble offers iconic movement if you’re comfortable with more care; granite or soapstone deliver a matte, grounded feel. Stick to square-eased or slightly radiused edges to keep lines crisp; consider a mitered/thickened build-up for presence while maintaining minimalism. These details are core to “contemporary kitchen island ideas” and pair well with neutral, low-contrast palettes popular in DC kitchen remodeling.
Plan power, appliances, and convenience features so they disappear into the design. Tuck outlets beneath the overhang or on the working side; low-profile pop-ups sit flush when closed, keeping the public face panel-clean in open-concept spaces. A microwave drawer in the island frees your wall runs and improves workflow. If you’re adding a sink or an induction cooktop in the island, preserve an uninterrupted prep span and confirm that plumbing and (if applicable) ventilation can be routed through the floor system. These integrations—hidden outlets, drawer appliances, organized inserts—are the difference between a merely pretty island and a truly functional contemporary kitchen in Washington, DC.
Light the island like a showpiece without visual clutter. Fewer, larger pendants or one slim linear fixture typically feel calmer than a cluster of small shades; scale the fixture to your island length and ceiling height, and support it with recessed task lighting. Layer ambient (recessed), task (pendant or linear), and subtle accent lighting (toe-kick or under-cabinet) so the island performs from early-morning prep to late-night clean-up. To slot these decisions into your schedule, use our Kitchen Remodel Timeline to understand when to rough-in electrical boxes, order fixtures, and aim lighting during finish. For broader planning and to connect this island work with your overall kitchen remodeling goals in DC, explore our Kitchen Remodeling services page and our Modern Kitchen Design Ideas in Washington, DC guide—both will help you align clearances, finishes, storage, and lighting into one cohesive contemporary plan.
Tools, Examples, and What’s Worth the Effort
Quick planning checklist
-
Confirm aisle widths and final island length.
-
Lock seating count and spacing.
-
Choose slab cabinet spec, finish, and inserts.
-
Select surface material, edge, and waterfall yes/no.
-
Place outlets (hidden where possible).
-
Lay out pendants or linear plus supporting recessed cans.
Where to invest your effort
-
Stone and fabrication details (vein direction, miter quality, waterfall alignment).
-
Custom millwork inserts that keep the top clear (trash/compost, tray/knife/spice).
-
Electrical layout (discreet power, dimming, layered lighting).
-
Service routing for any island sink/cooktop (plumbing and ventilation planned early).
Real-world inspiration
Explore built projects to see how contemporary islands sit comfortably in DC architecture and open-plan homes. Start with Kitchen Remodeling for process and scope, then jump to portfolio kitchens to compare seating layouts, finishes, and lighting approaches that align with a contemporary aesthetic.
Mistakes to Avoid and DC-Specific FAQ
Mistake 1: Oversizing the island
A too-big block chokes circulation, complicates appliance doors, and makes kitchens tiring to use. Prioritize aisles and workflow over squeezing in one more stool.
Mistake 2: Pendant clutter
Three or four small pendants can create visual noise. Choose two larger pendants or a single linear piece sized to the island, then support with recessed task lighting.
Mistake 3: Waterfall without slab planning
Waterfalls look best when patterns wrap and seams align. Confirm slab dimensions and veining direction before finalizing island size; consider book-matching for a continuous drop.
Mistake 4: Visible outlets on the “public” face
If your island faces living space, keep outlets to the working side or use pop-ups so the furniture-like panel remains uninterrupted.
DC-Specific FAQ
-
Can my small DC kitchen fit an island? Sometimes—but in tight row homes a peninsula can provide seating and storage without compromising flow.
-
Is a waterfall edge still in style? Yes—especially in tonal kitchens where the island reads as a simple, sculptural volume.
-
How many pendants should I use? Often two larger pendants or one linear fixture. Scale by island length and ceiling height.
-
Should the island match the perimeter cabinets? Not required. A contrasting island (e.g., wood base with light quartz) can create the furniture-like feel many homeowners want.
-
Where do I start if I want one team to manage design through construction? Read our overview of what a design-build firm is and how the process works to see how selections, scheduling, and trades get coordinated under one roof.
Conclusion
Designing a contemporary kitchen island is a sequence of simple, smart decisions: right-size the footprint, keep cabinetry slab and storage intentional, choose a refined surface and edge (with or without a waterfall), hide power in plain sight, and light the island with a calm, layered plan. Nail those fundamentals and the island will anchor your modern kitchen—functionally day-to-day and aesthetically from every angle.
Planning a kitchen remodel in Washington, DC or nearby Maryland? Talk with our design-build team, explore Kitchen Remodeling, and skim Modern Kitchen Design Ideas in Washington, DC and the Kitchen Remodel Timeline to map next steps. Or call 202-559-3990 to start a design consultation.



